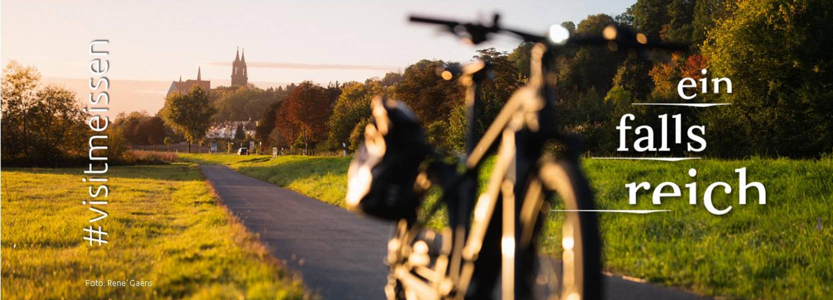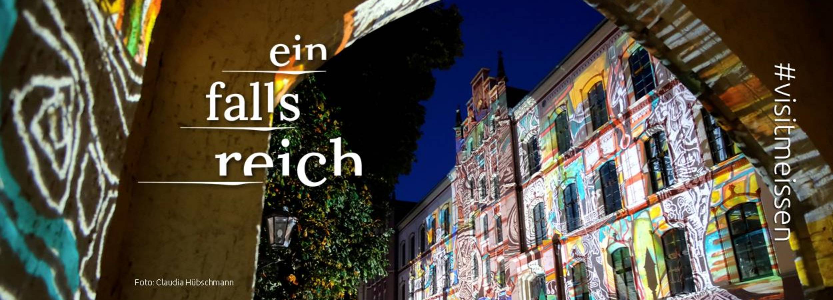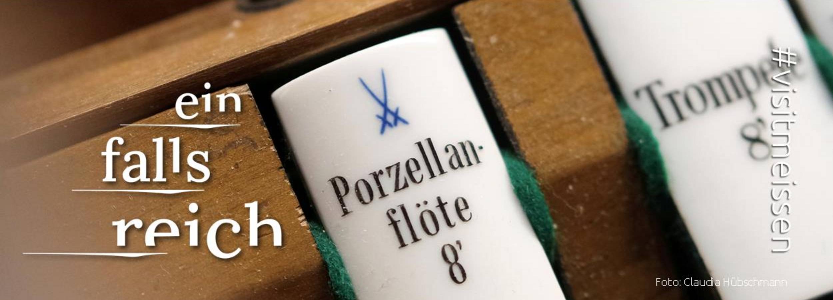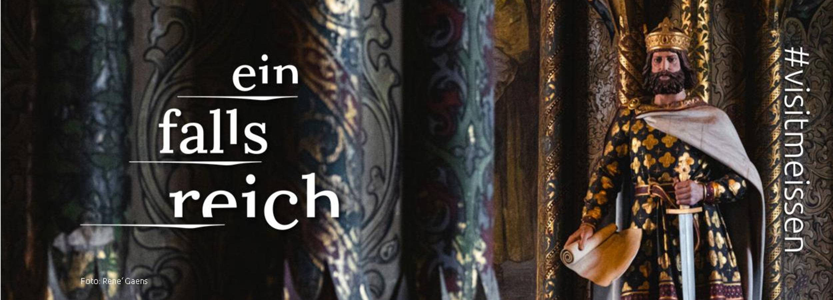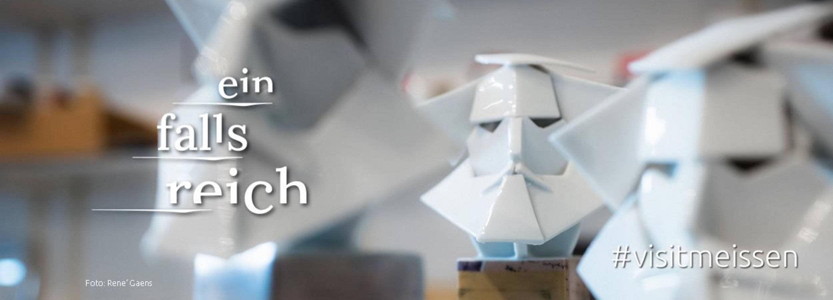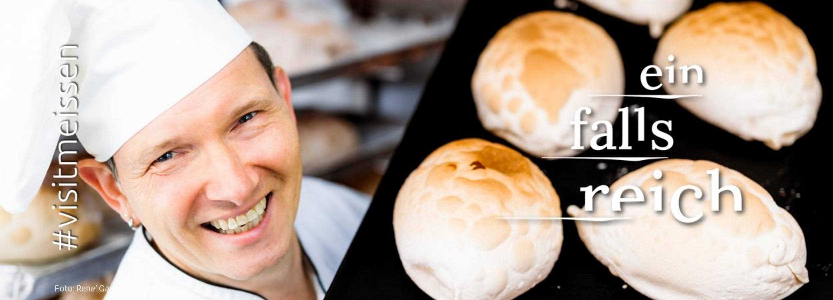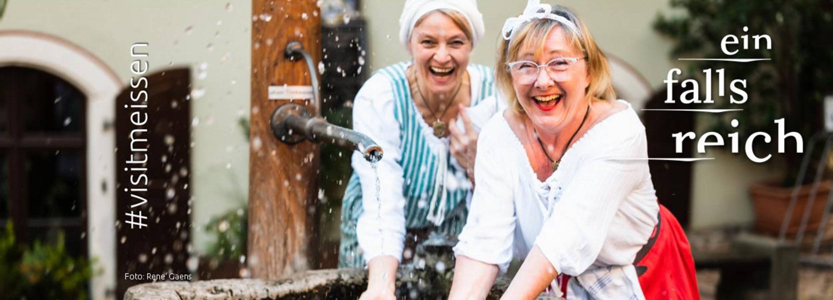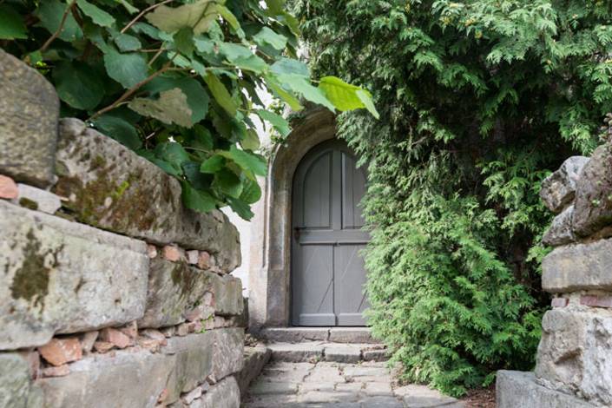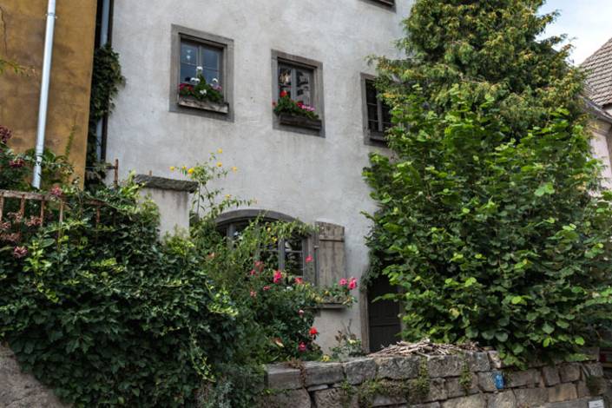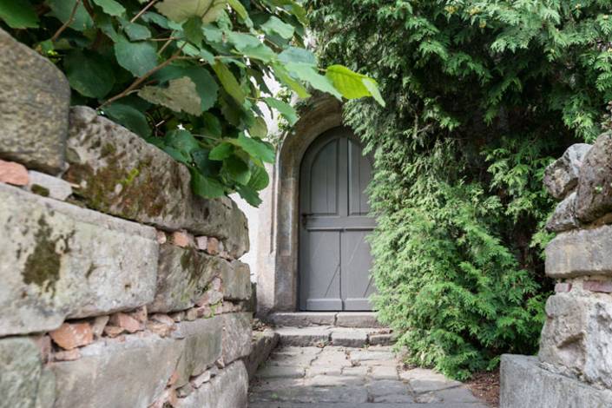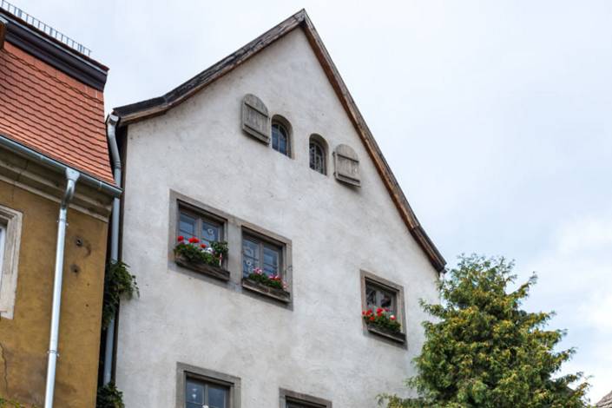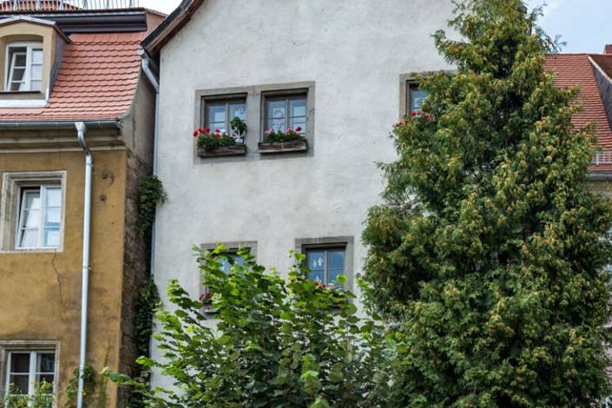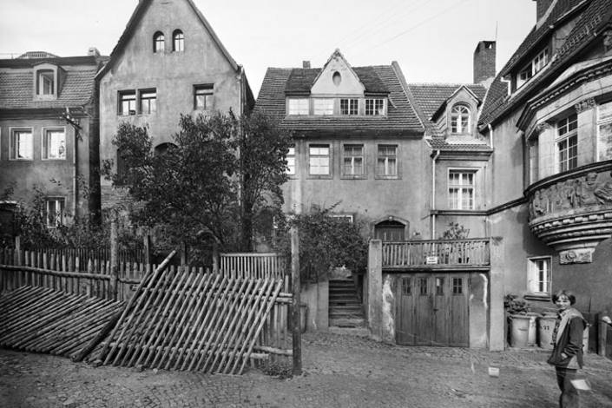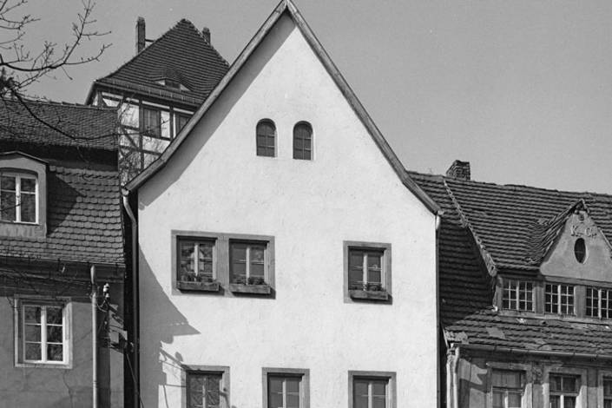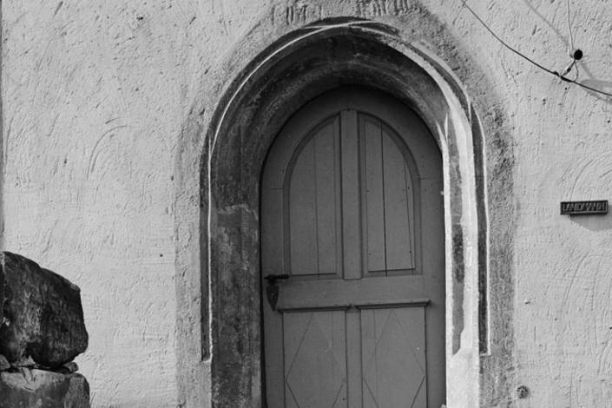The building stands on the site of a predecessor that burnt down, according to excavations undertaken in 1986. Jugs and individual pottery shards with scroll patterning were preserved. These have been dated to the 13th century.
The newer building and its use around 1508 is connected with the priest or altarist Nikolaus of Kommerstadt, who worked at Meissen Cathedral. His brother Georg was one of the most influential advisors to the court in the early 16th century. His mother is buried in Meissen's Frauenkirche (Church of Our Lady), which could indicate that she lived with her son Nikolaus in the house at the Frauenkirche, which was then located in the churchyard. Clergyman Nikolaus of Kommerstadt appears in documents from the time of the Reformation as an apostolic visitor and in another function as the first tax collector of the sequestrated, but not yet secularised, former convent "Heilig Kreuz".
A special feature of the building construction at this time was the installation of a plank-walled parlour measuring around 7m x 6m, made of silver fir half-rounds with box joints at the corners, above a sturdy ground floor built into the abutting slope with a pointed-arch barrel vault. A late Gothic sandstone door embrasure, originally coloured, adorns the entrance.
Initially, the gabled house had only two full storeys but, before the Thirty Years' War, an additional upper storey was added, around 1621. In the process, large parts of the plank-walled parlour's ceiling were replaced, and painted plank or coffered ceilings were newly installed. The half-timbered wall infills were also painted. Behind the house, which extends back into the slope over an area of 7m x 12m, there is a small courtyard which previously had a pergola leading to the toilet.
With the dissolution of the town cemetery by the church, a succession of craftsmen and their families inhabited the building in the 19th century. The last to be recorded was a basket maker. In 1982, the gabled house was sold by the municipal building administration to a private developer for renovation. About two thirds of the structure was demolished, including the historic plank-walled parlour, in accordance with building regulations. Various circumstances forced the renovations to be abandoned. In 1986, the ruined building, which had become a political issue of inner-city construction, was sold to the couple Helge and Margitta Landmann. They saw to the building's reconstruction up until 1990. In the process, the plank-walled parlour, which had been removed, was reintegrated into the new building in a slightly reduced form.
The house is now used as a residence and houses a small homoeopathic practice. It provided major impetus for the "Kehrseiten" exhibition in the Meissen Frauenkirche. The building project, which was supported technically and financially by the Institute for the Preservation of Historical Monuments in Dresden, can be regarded as the first private initiative of a complex building renovation in the inner city. It set a precedent for further activities in the pre-reunification period and after 1989.

