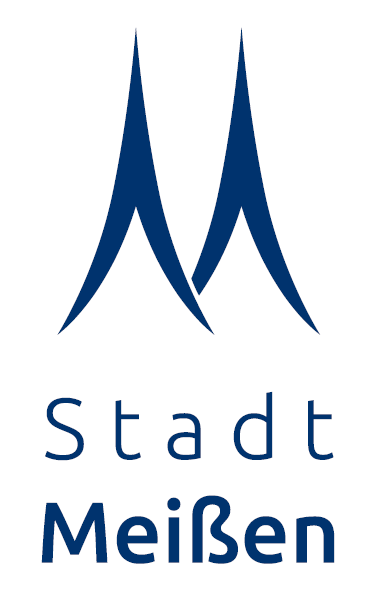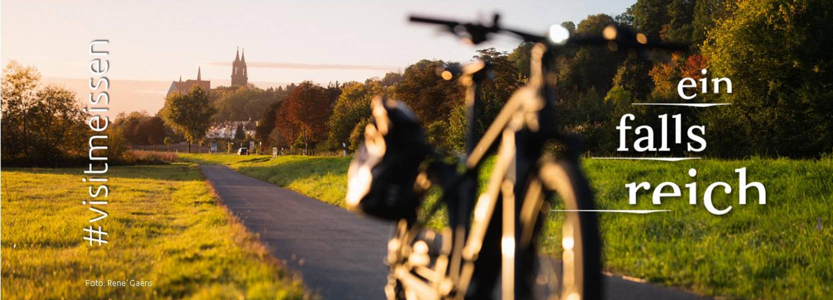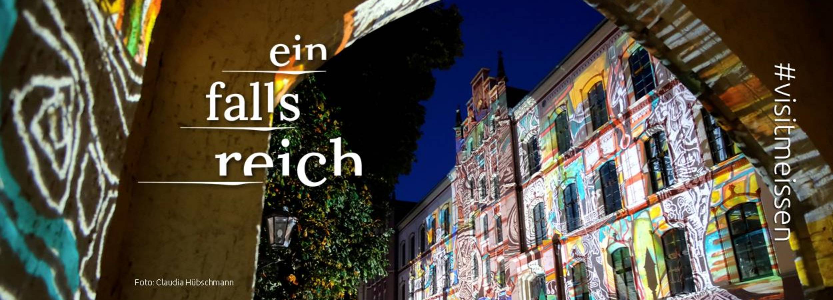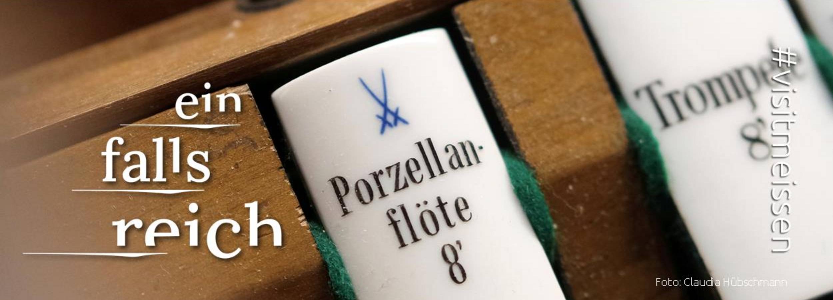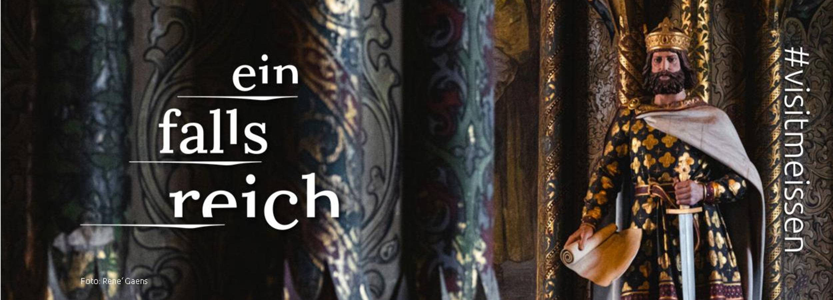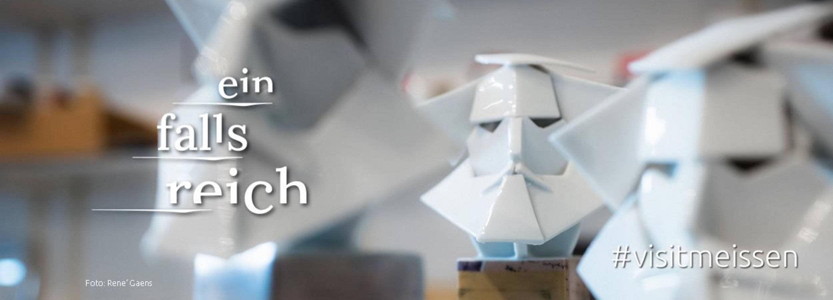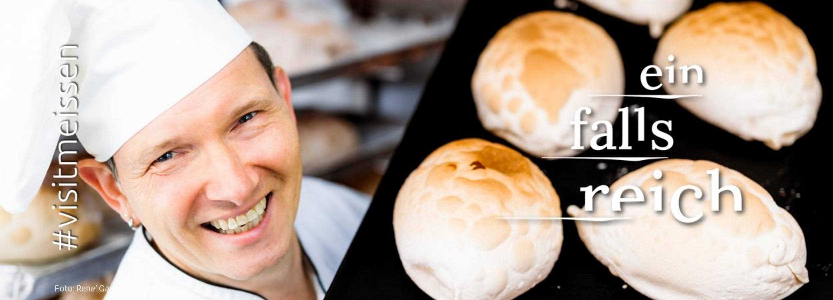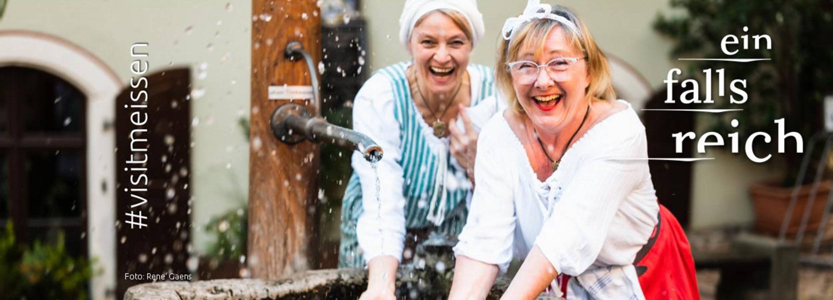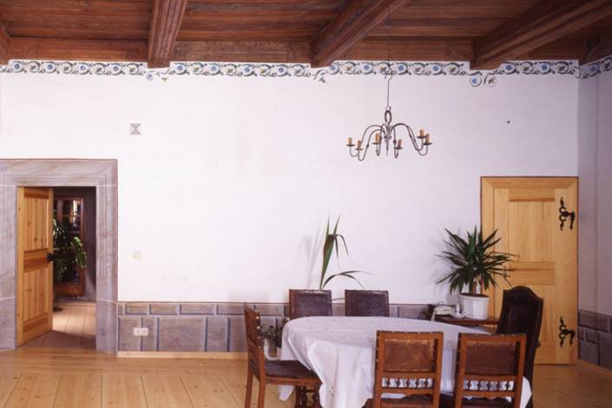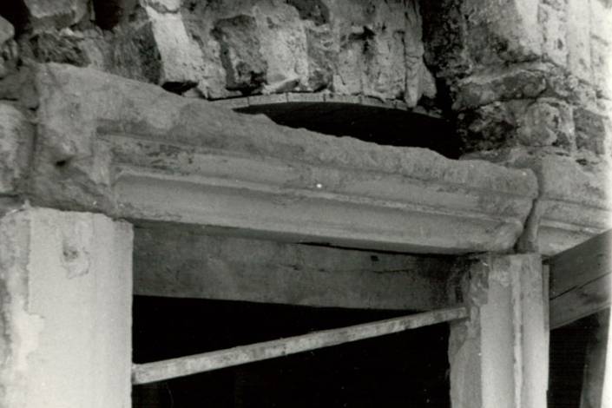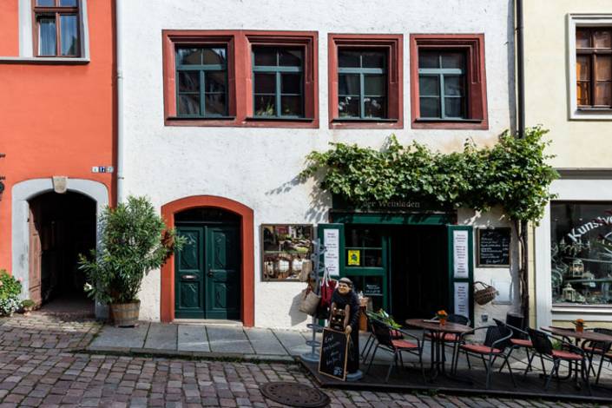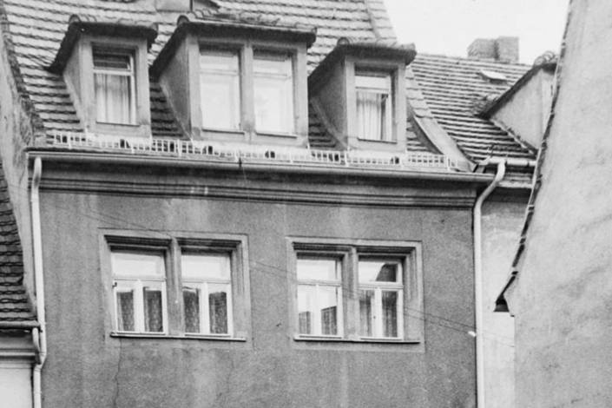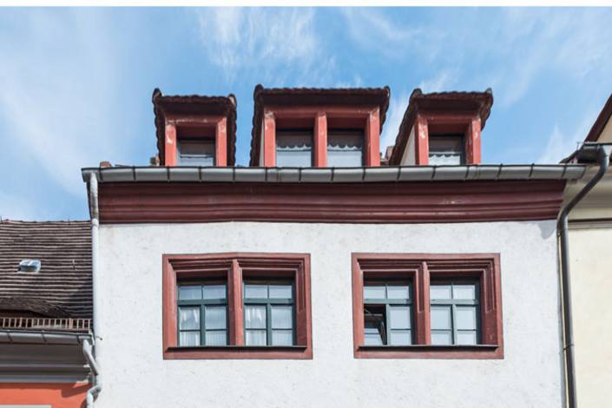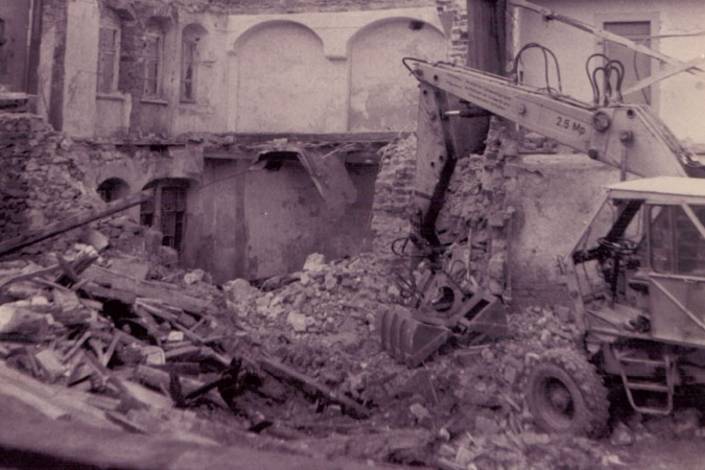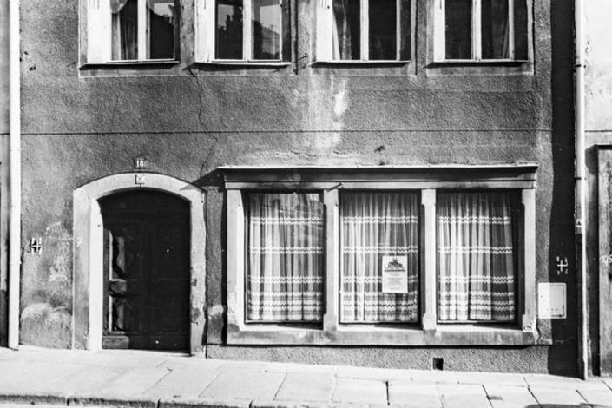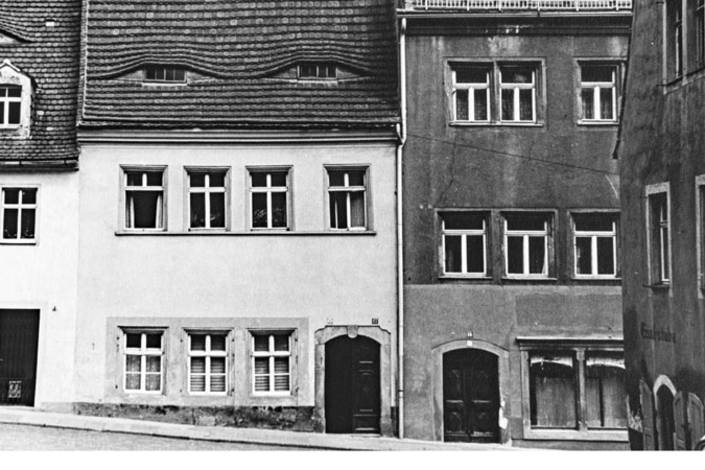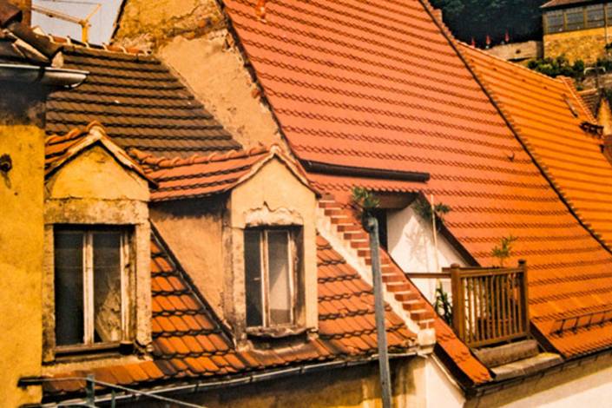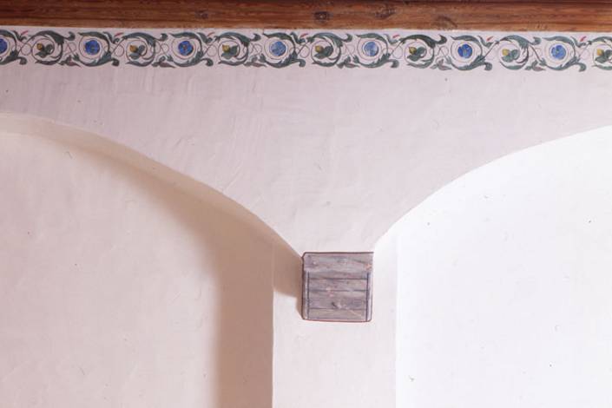Built in 1559 (dendrochronological dating of roof and ceilings to 1558). Predecessor building preserved in the cellar in the eastern part of the front house (a wine bar above it today).
The building width of approximately 6m testifies to the original plot widths of the early town settlement (there are only a few left in the town – among others on the ArchitekTour is Markt 6). The building's three-storey design places it among the taller town houses of the Renaissance, especially as the narrower houses in the streets of the Old Town were predominantly two-storey – i.e., with only one upper storey.
The façade of this Renaissance building shows the typical profiled sandstone walls framing the windows. On the ground floor, the house is now accessed by a simple segmental arch with a handcrafted Baroque door. Found during construction work: fragments of a seating niche portal that existed in the area of the current entrance to the wine shop and which formed part of the original Renaissance building.
The interior has profiled wooden beam ceilings on both floors, which were heavily coloured during the Renaissance (reconstructed as a result of pre-restoration inspections: G. Preuss ca. 1991). The profiles of the beams and "Kriecher-Decker" panelling are – typical of the era – comprised of alternating fillets and bars with "Schiffskehlen" ("ship fillets") at the ends of the beams.
During the 1990s restoration, fragments of a board-batten wall were recovered. It has been rebuilt in its original location and – along with the wooden beam ceilings and other elements typical of the period, such as segmental arches and corbels – characterises the interior of the renovated and restored residential and commercial building.
The upper floors were largely restored to their Renaissance room layout, with a parlour or chambers on the street side and a kitchen/smoke room at the rear, as well as a hallway and staircase, while the ground floor displays Baroque remodelling in the present-day shop space. The plaster ceiling with the fragments of stucco mouldings was thus in the inventory around 1990 and received its new colour scheme with the cheerful sky during renovations in 1994.
During this construction work, the floor level was also restored to that of the Renaissance. This is a good indication of how much the ground level in the street space (and subsequently also in the houses) has changed over the centuries – in this case by around 50cm since it was built in 1559. By comparison, the first log road found at the southern end of Burgstrasse is about 3m below today's level, but it is also significantly older (dated to 1109; [Christl, Mpb 6/45]).
Crossing the shop room, one comes to the rather narrow space of a smoke kitchen typical of a craftsman's house – identifiable by the sloping, vaulted ceiling. Above its highest point was located the connection for a flue with a cross-section of approximately 1.5m x 1.5m, discovered during structural investigations in the early 1990s. In the original flooring below, a smoke kitchen hearth was found.
Other historical features:
The oldest historical depictions of the city (Hiob Magdeburg 1558, townscape of 1601) suggest a predecessor building to the east of the Renaissance building and a construction site before 1601.
During the Thirty Years' War, in which the Swedish invasion on 6 and 7 June 1637 in particular caused great devastation in the town, this house was less damaged than others – it was still one of the habitable ones. A list of war damage reveals the building's owner at the time: Hans Thürmer, who bought it for about 700 guilder. The entry ends with "...may now be worth about 400 guilder".
Until the middle of the 19th century, the house included "two beers" – i.e., twice a year the owner was allowed to brew and serve beer. The brewing right was not available to all town houses – it was a privilege of the landlord or feudal lord in the Middle Ages and was bestowed on him by the town or its citizens at an early stage of the town's development.
Where there is now a garden, there had been side buildings and a rear building with a wooden pergola around a tiny courtyard until around 1980. There are reports that this courtyard was used in Ludwig Richter's drawing "das Schlachtfest".
Finds during its renovation included cloister format bricks with etched sun patterns (called "Feierabendsteine", marking the end of the bricklayer's workday) and cat's paws (to ward off evil spirits).
Development up to reunification:
In the years around 1984, the roofing and windows on the street side were repaired – as part of the "technological line roof/façade", which beautified the appearance of some inner-city streets. However, the house had a lot of structural damaged in the timbering and masonry, and its living standard had remained at that of the early 19th century.
Until about 1980, the front building was used as three apartments and a shop. Since the possibility of privately purchasing houses opened up in the 1980s, citizens of the GDR with enough initiative and vision to imagine it in liveable condition were able to make use of it. With the help of like-minded people and friends, the project was planned and its gradual implementation began in 1988.
Development after reunification:
In 1990 – the year of the reunification of Germany and currency changeover – the project almost came to a standstill. But thanks to support that was very quickly introduced via the initiatives of individual states and the federal government, there were opportunities to continue the construction. Contemporary materials and techniques appropriate for a listed building were used, and the house was repaired in a way that preserved its historical structure.
Architectural-historical investigations and documentation – which during this period became possible on a larger scale for Meissen town houses – contributed significantly to the recognition and preservation of the heritage value of the house. Together with a few other private residences, it was one of the first houses in the Old Town to be completely renovated after reunification, and was habitable again by the end of 1992.
