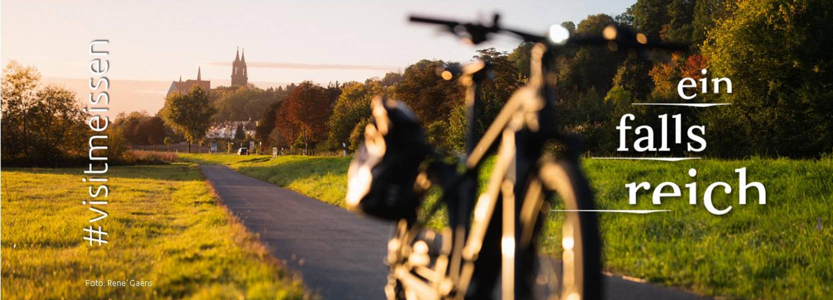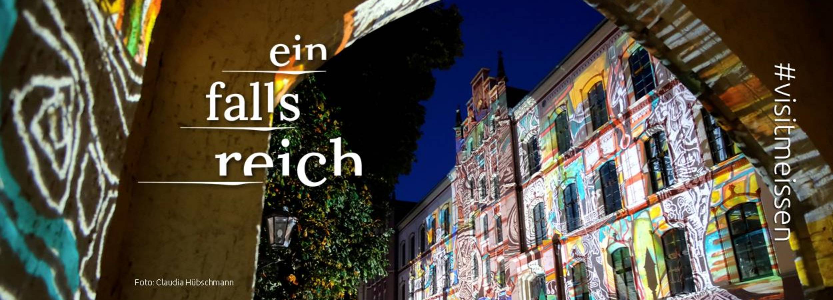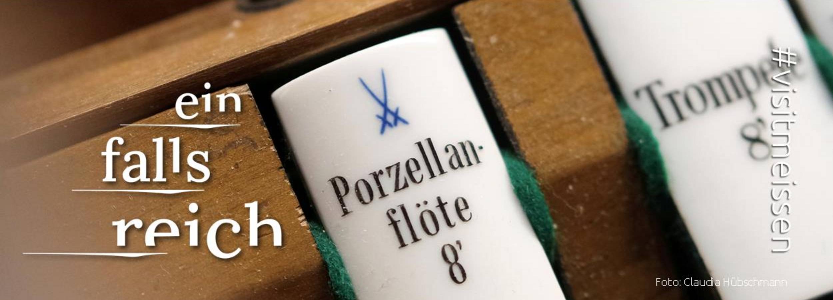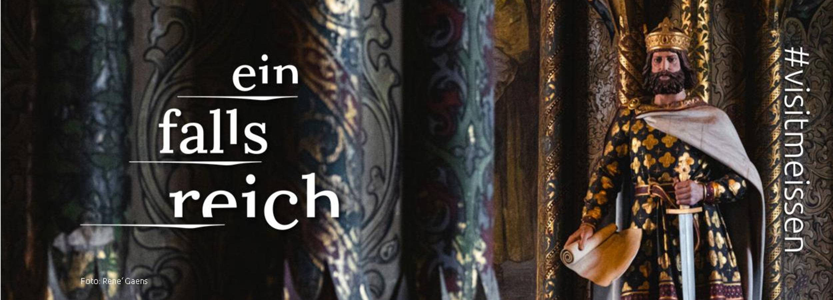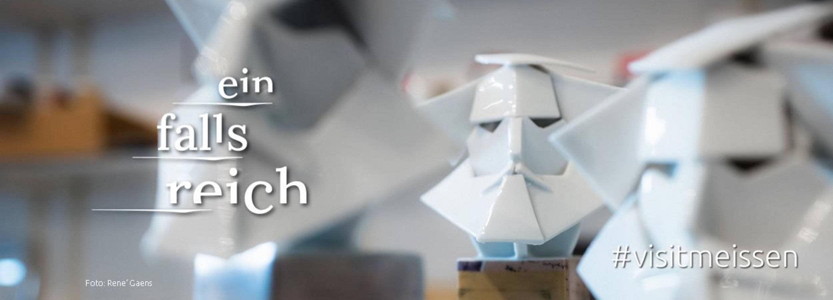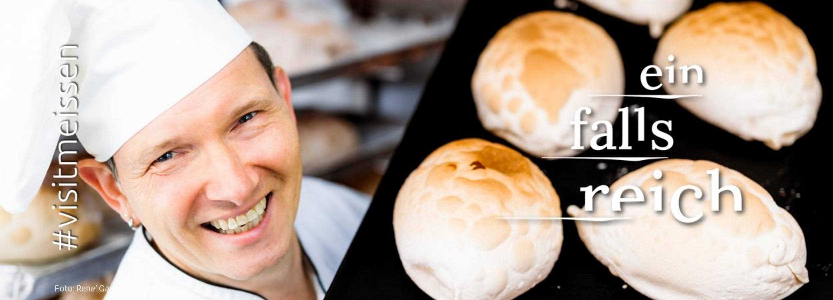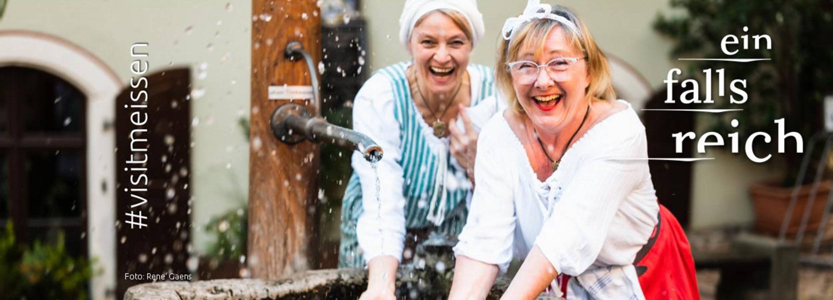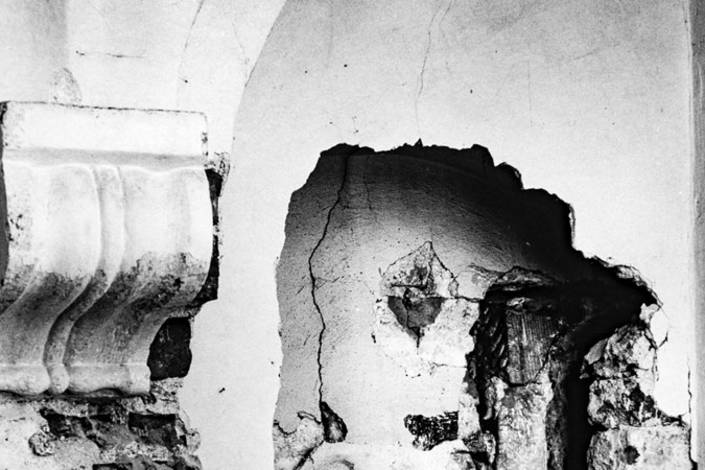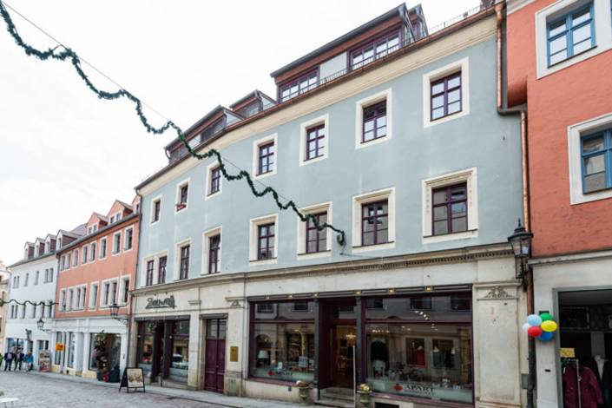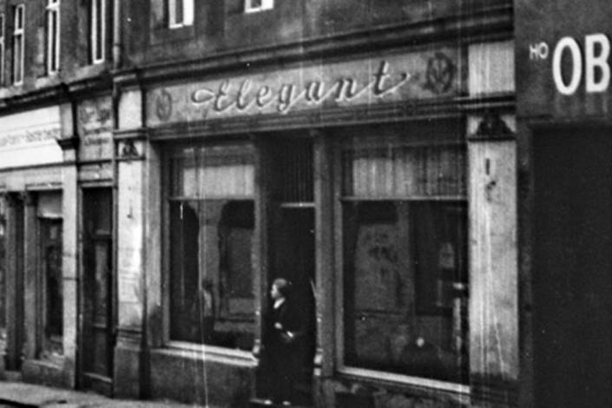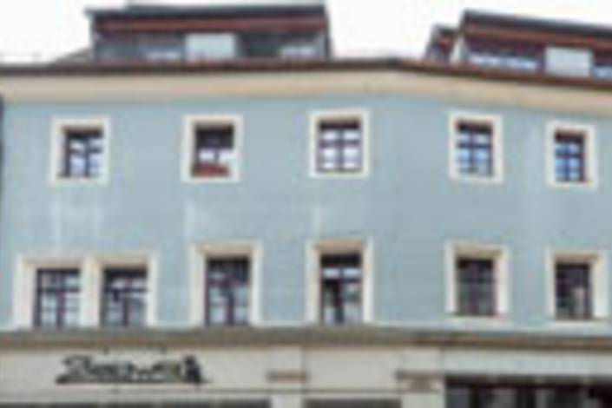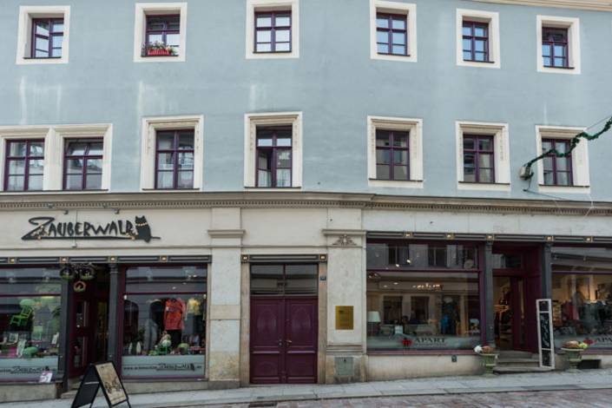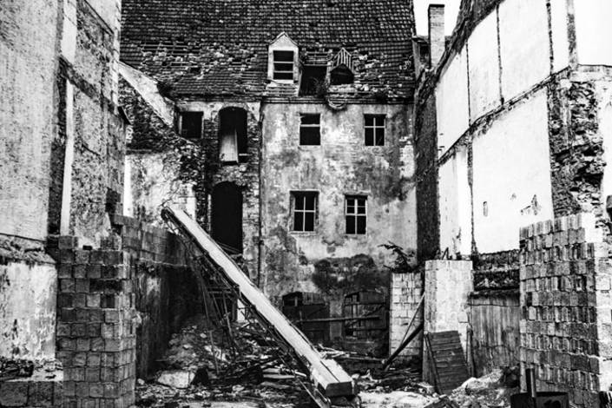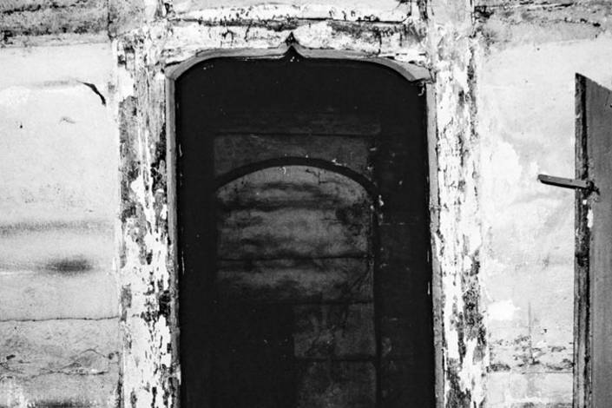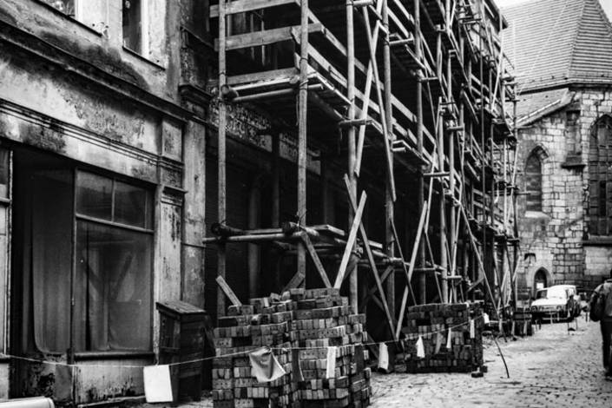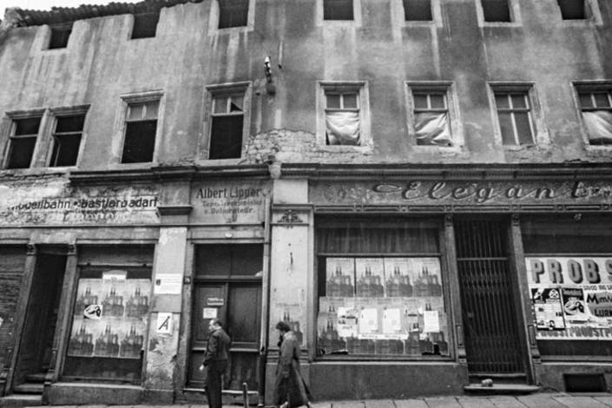Historical heritage value & special features:
Most of the building – namely the ground and upper floors – was built in 1565. The cellar vault presumably belongs to a predecessor building, being a plastered vault with a slight pointed arch, with its retaining wall set approximately three metres back from the street façade, and only under the northern part of the building (vault apex perpendicular to the street – indicating an earlier gable-fronted house at this location). Above-ground sections of wall from a previous building with lower ceiling heights were also found during building investigations in 1990. A strict division of the building into two parts all the way up to the second floor, as well as the angled façade, are evidence of two separate buildings (with façade widths of 8.3m and 9.5m respectively). Meissen's oldest townscape illustration shows a row of gable-fronted houses in Fleischergasse, which probably merged into this Renaissance house in 1565 – either in the form of extensive remodelling or a complete rebuild.
Here, we encounter another example of a large town house in Meissen's Old Town, richly furnished at the time it was built. Externally, the differently profiled window embrasures on the first floor bear witness to this. The two southern-most ones have a profile that was common around 1580 – the others have a profile that suggests the early 17th century [Gurlitt]. Inside, the building was fitted with profiled wooden beam ceilings in several rooms on the ground and upper floors, which were also colourfully decorated: hand-painted plants, decorative motifs, marbling effects. Some areas bore figurative representations from the Renaissance period. Stencilled designs appeared later. These were painted over multiple times throughout the centuries. The popular Renaissance-era feature of blind arches with decorative corbels – typically in sandstone – can also be seen here. This is evidence of the sparing use of bricks. Here and in the building at Marktgasse 1 (also part of the "ArchitekTour"), this principle was expanded with arched niches cut into the wall pillars. The resulting niches and wall cupboards were advantageous – however, the structural integrity of the load-bearing wall pillars was weakened. Thus, there was a paucity of load-bearing structures, which would have benefited the ageing and frequently altered buildings, and the lack of which was almost the undoing of some houses (refer to Marktgasse 1 – also part of the "ArchitekTour").
Decorations and inscriptions belonging to the Renaissance-era interior design were unmasked on the walls – partly as emergency documentation in the 1980s, partly "supported" by water damage due to a defective emergency roof. These painted elements were then professionally uncovered and preserved by conservationists before and during the building's restoration in the years after 1990.
The second storey and roof were probably not built until the 17th century, indicated by the plain, bevelled embrasures in historical depictions.
Beginning around 1865, the interior of the house and the ground floor façade were gradually remodelled, and this was largely completed by 1902. The sophisticated shop façade is the most vivid result that can be admired again today.
Other historical features:
The house was less damaged than others during the Thirty Years' War, in the course of which the Swedish invasion on 6 and 7 June 1637, in particular, caused great devastation in the town. However, the owner Balthasar Eschefeld lost about half the value of his house and garden, the garden being described as "completely ruined".
This property likely had a connection to the piped water system. "Schmidts Brau(haus?)" is given as the end point. Source:
Development up to reunification:
When the ground floor façade was remodelled (see above), a 16th century seating niche portal, among other things, disappeared from the street front. During construction work at the end of the 1980s, essential elements were found and recovered. A copy of the elaborate late Renaissance portal is today integrated into the façade of the building at Markt 5.
Around 1989, the house was at great risk of demolition, having been empty since 1984. In 1988, the state building inspectorate had "... planned total demolition".
The high pitched roof and most of the second storey were removed in 1987. Some of the richly painted wooden beam ceilings from the early Baroque period ended up in the rubble – only sporadic photos taken during the demolition still bear witness to these. An emergency roof was inadequately constructed and rainwater that failed to drain off soaked through the masonry. This was a scandalous way of dealing with recognised monuments that were considered particularly valuable in terms of art history. The dedication of volunteers and official monument conservationists prevented its total demolition.
Development after reunification:
After reunification, as part of a joint project with the Baden-Württemberg State Monuments Office, this and a number of other buildings in this urban quarter received the first acknowledgement of their artistic heritage value. As early as July 1990, expert consultants, building researchers and restorers from the Office were able to carry out an intensive survey of the neighbourhood, planned and guided by local experts, who gained valuable insight into new documentation and surveying techniques used here. Following on from this example, it was possible to record other neighbourhoods more thoroughly as part of preliminary investigations for the redevelopment of Meissen's Historic Old Town.
After privatisation of the property, it was carefully modernised with modern structural additions (1997). The ruined first floor and the completely missing pitched roof were completed by about 1980 in accordance with the building's historic appearance. The surviving original elements of the façade have been repaired – notably the Renaissance window embrasures. The attractive shop-window front of the late 19th century – created in a combination of sandstone, stucco and iron – once again enhances the historic street space of Fleischergasse.
While the rear wall of the house was rebuilt to a modern design with large glazed areas, the interior styling from the Renaissance, Baroque and historicist eras was preserved and restored. Today, this lends a special character to shop spaces and apartments. Functionally necessary rooms alongside authentic historic parlours/chambers thus create a contemporary living environment that is increasingly sought after.

