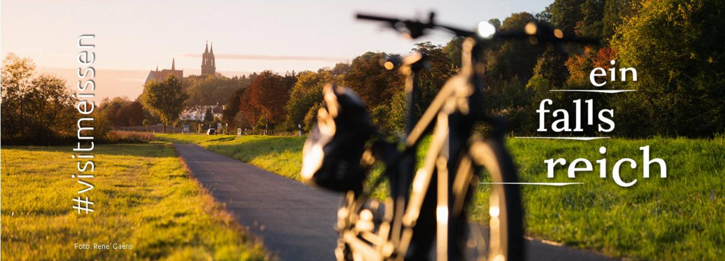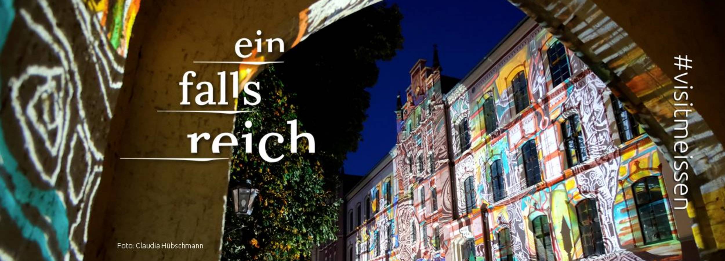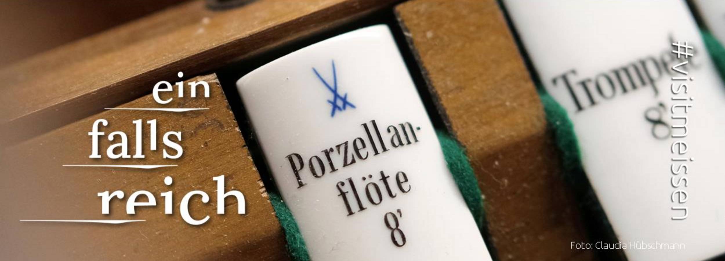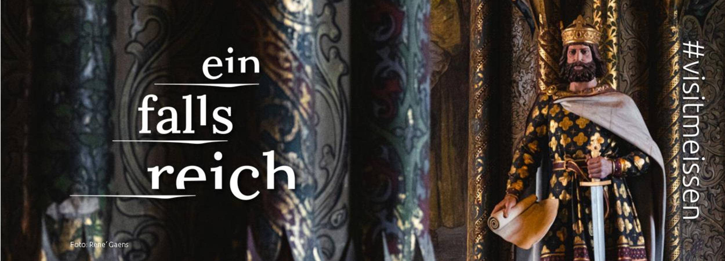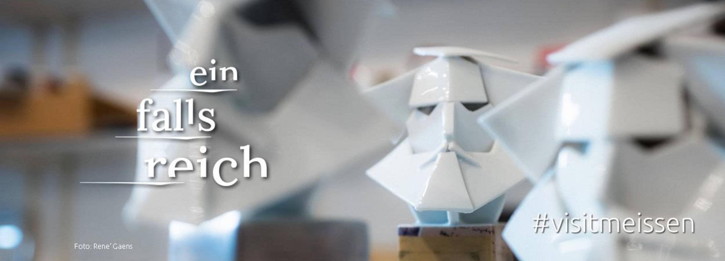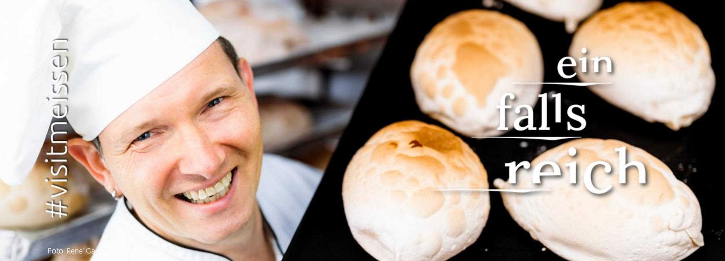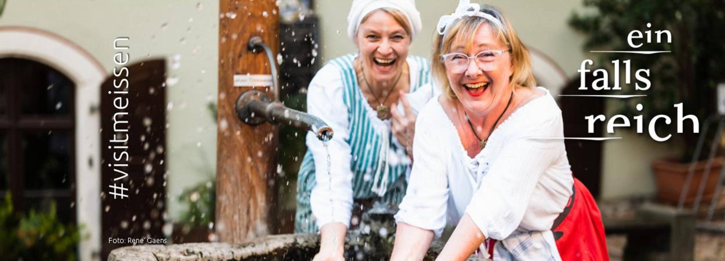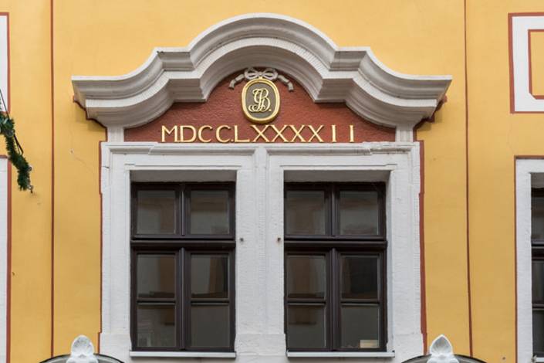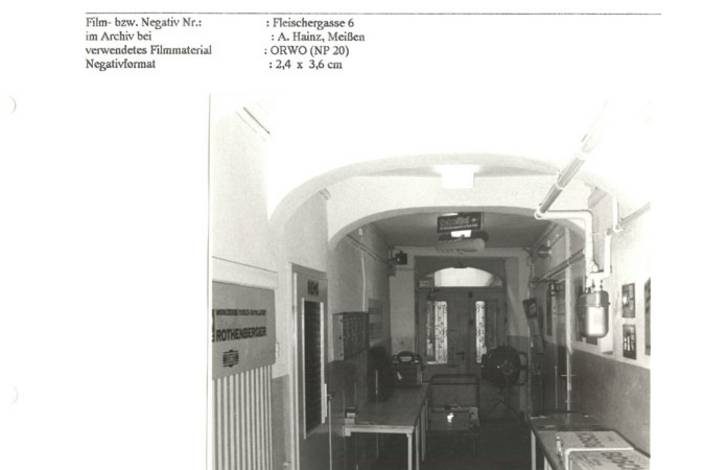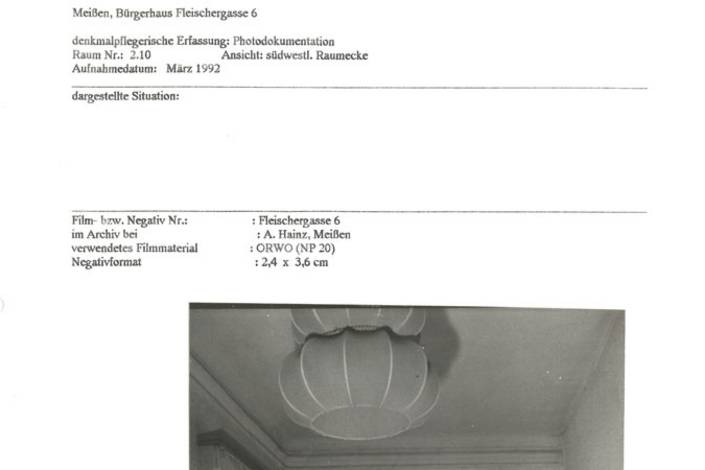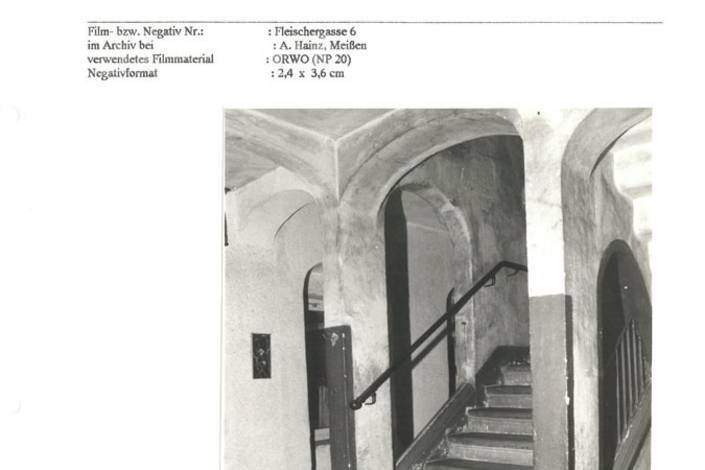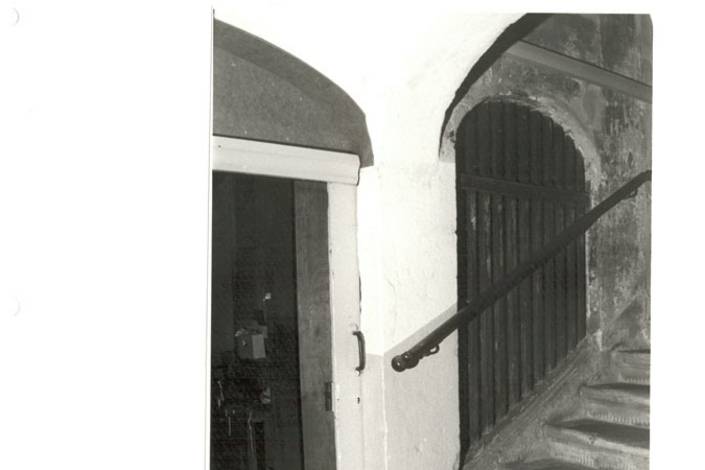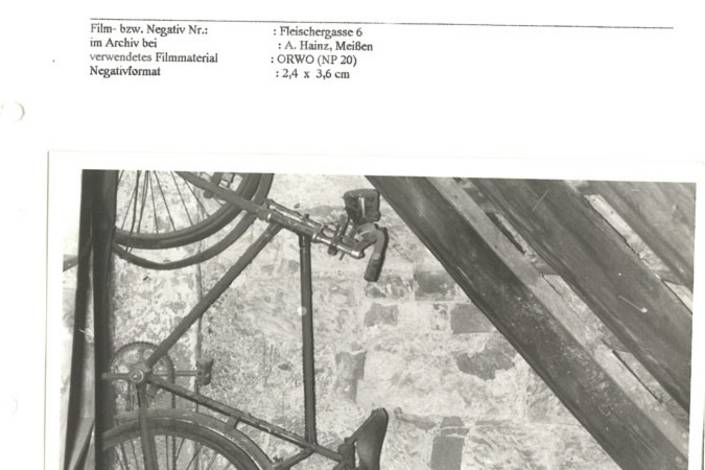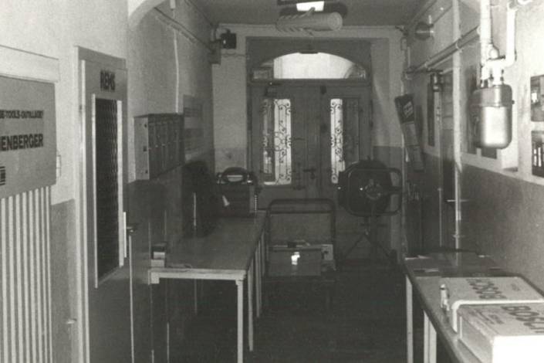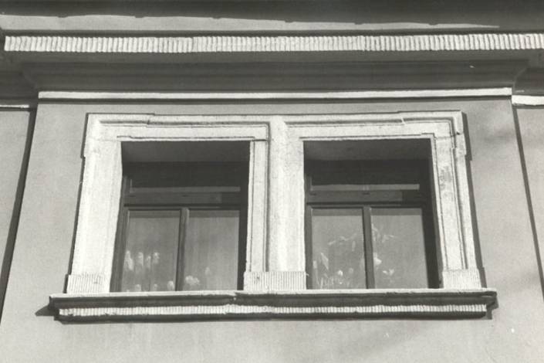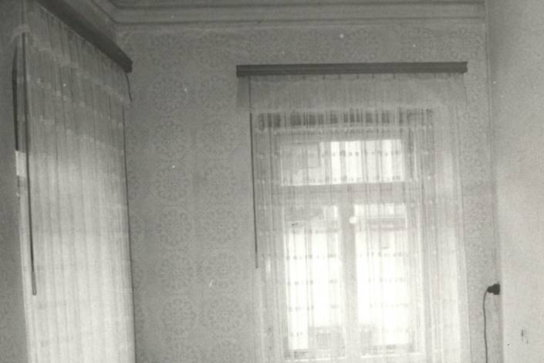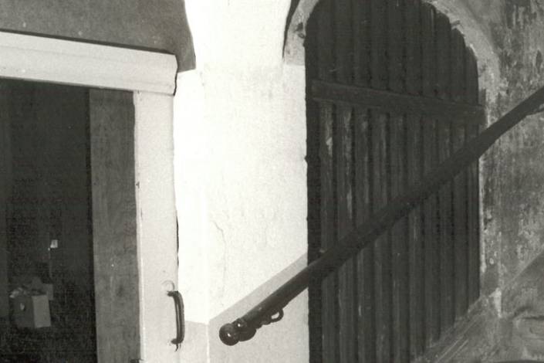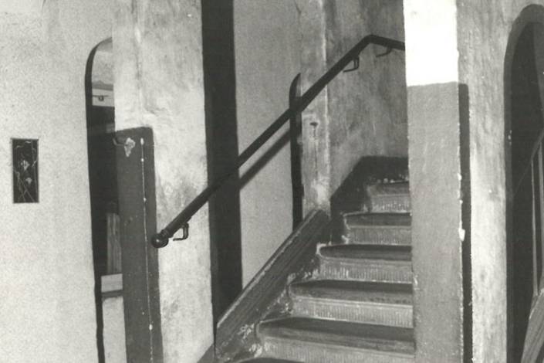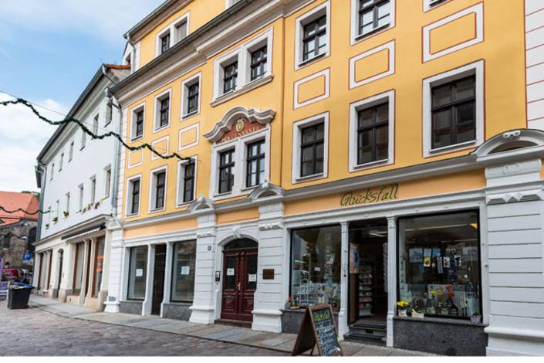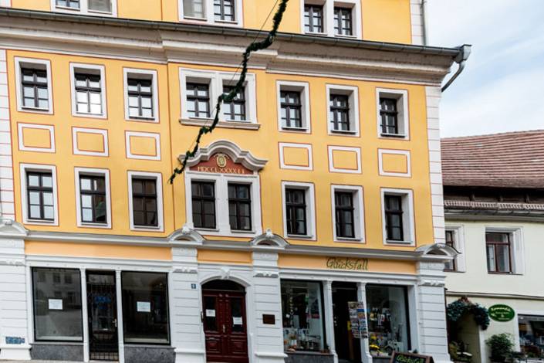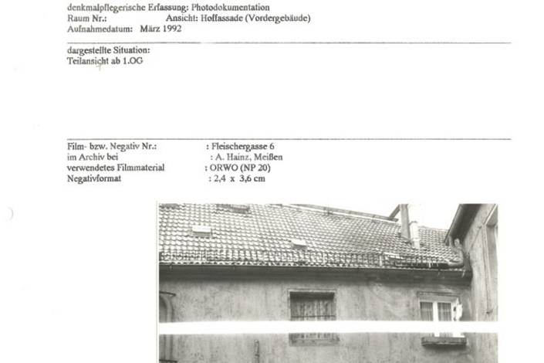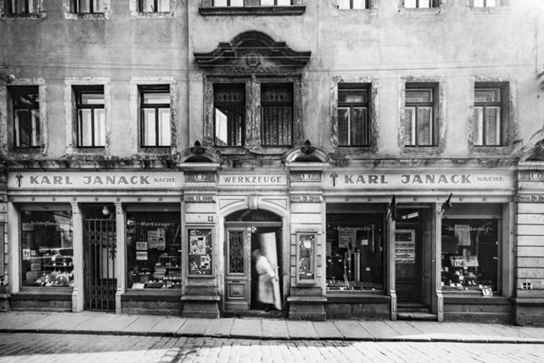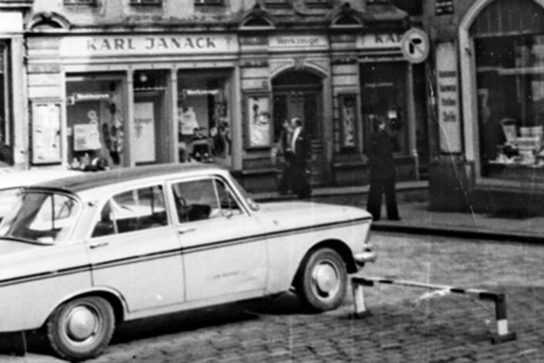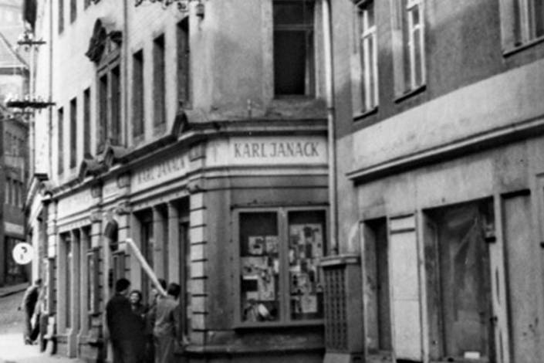Historical heritage value & special features:
Predecessor building:
The earliest identifiable buildings on the broad plot were two gabled houses, which have been preserved in the present-day cellars and which are each located below the present-day shops. In their width, these cellars present the original (approximately 6m) plot width of the new urban settlement after 1200. The first building to span the present width of the property was a two-storey, eave-fronted stone house. Several moulded sandstone walls on the courtyard façade and in the interior show High Renaissance styles of the late 16th century. The oldest historical depictions of the town (Hiob Magdeburg 1558 and townscape of 1601) show the eastern side of Fleischergasse already built up with adjoining gable-fronted and eave-fronted houses.
The house was less damaged than others in the Thirty Years' War, in the course of which the Swedish invasion on 6 and 7 June 1637, in particular, caused great devastation to the town. It was one of the inhabited houses – while the three to the north (Fleischergasse 3–5) were described as "torn down and desolate". Elisabeth Lindemannin Witbe nevertheless had to accept considerable losses in value, for it was "...bought for 920 guilder....may be worth about 500 guilder."
Significant reconstruction took place in 1792, associated with Johann Gottfried Böhme, to whom the initials on the façade refer. Böhme was an official master mason (still recorded as such in 1800) and probably created his own residence here and one of the most representative Baroque buildings still preserved in Meissen's Old Town. Typical Baroque façade elements include the symmetrical arrangement with central avant-corps, the shape of the window roofing on the upper floor, the slender windows on the upper floor, and the starkly profiled cranked eaves cornice above the second floor. Also the illusionistic, painted articulations on the plaster surfaces. In the interior of the house, we see many bourgeois Baroque architectural elements in the stairwell, interior walls, basket-handle arches, stuccoed ceilings and in the roof structure, as well as Renaissance elements also adopted in this building.
The extension of the roof with the large shed dormer was presumably undertaken later (before 1835), but its sophisticated construction inside and out testify to great craftsmanship and design intention.
The ground floor façade – originally with a central door and three windows on each side – was first rebuilt in 1867. Two shops accessible from the street were built by the owner at the time, master hatter Senf. The present-day shop façade, with its sophisticated historicist design, was built in 1893.
Development up to reunification:
The private residential and commercial building was continuously used as such and was thus maintained in usable and externally attractive condition.
Development after reunification:
The Baroque façade had already been repaired after 1976 and underwent another careful overhaul around 1996 with renewal of the illusionistic, partly "gilt" design. In that year, the roof was also repaired, now restored to plain tile roofing to match the historic building.
At this point, it is worth mentioning the thorough upgrade of the urban location to the west as a result of the sophisticated design of the square at the "Hundewinkel" (dogleg) – from which there is now an impressive view of the house. Typical Old Town paving, greening with small trees and the Hundewinkel fountain have made the square one of the most popular "living spaces" in the Old Town since 1999.
Urban development in and along Fleischergasse to the south also deserves mention. In medieval times, the alley was blocked about 20m further on by one of the town gates. The "Fleischertor" was demolished in the early 19th century. Its exact location and surviving underground structure could be precisely determined in the course of civil engineering works here. The base of the gate and the alley leading through it are now marked by a special paving design, which was created as part of urban redevelopment around 1999.
If you look east from there through the wrought iron gate, you will discover a narrow alley that leads to Marktgasse. This is one of the oldest urban spaces that can still be viewed by the public. Unfortunately, it is today almost completely remodelled. This was the site of the "Fleischbänke" (meat banks), documented as early as the 14th century. This was the only place where meat was allowed to be traded within the walled city. Beside a stretch of the town wall, several of the "meat banks" are still substantially present. Preliminary work for a restoration was undertaken in the 1990s, and the implementation of the concept represented a further attractive enhancement of the experience of Meissen's Old Town.

