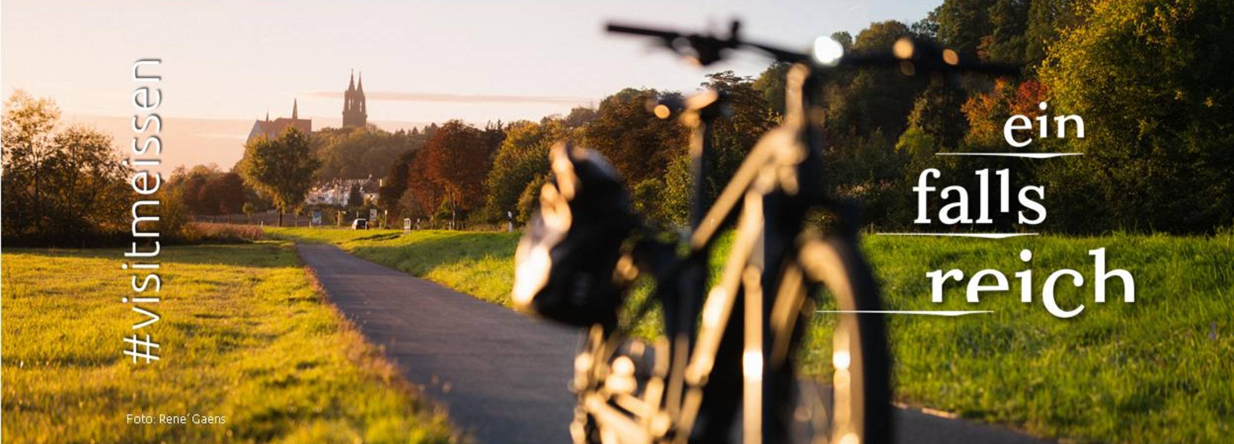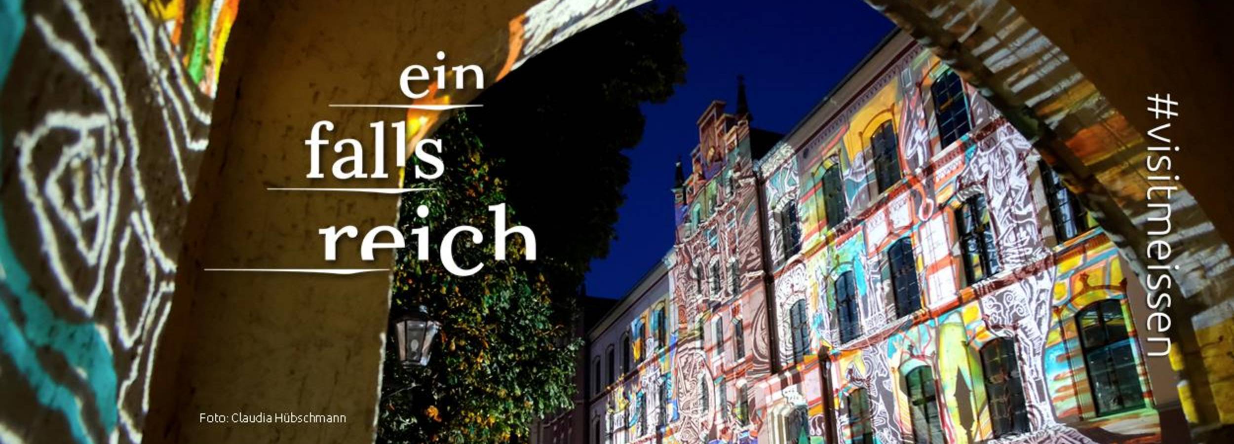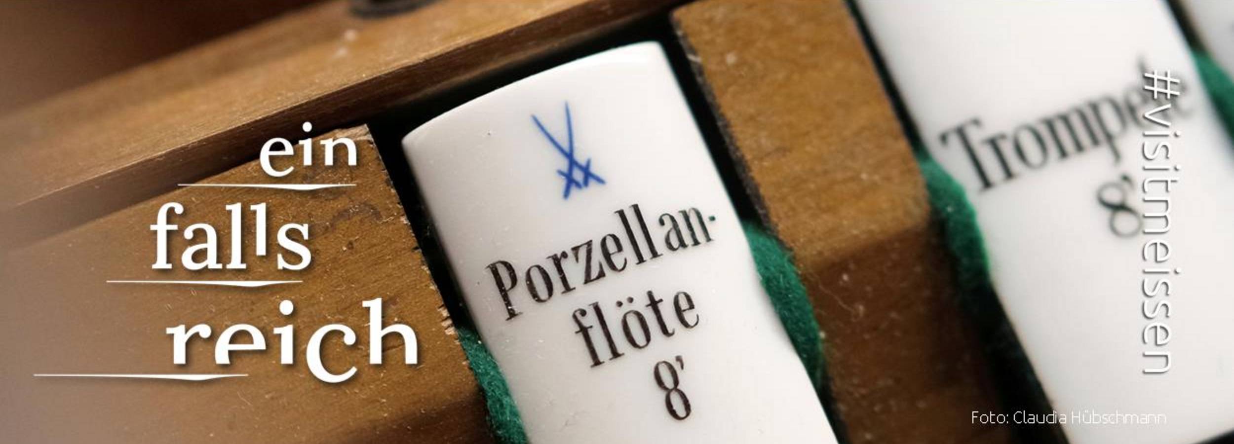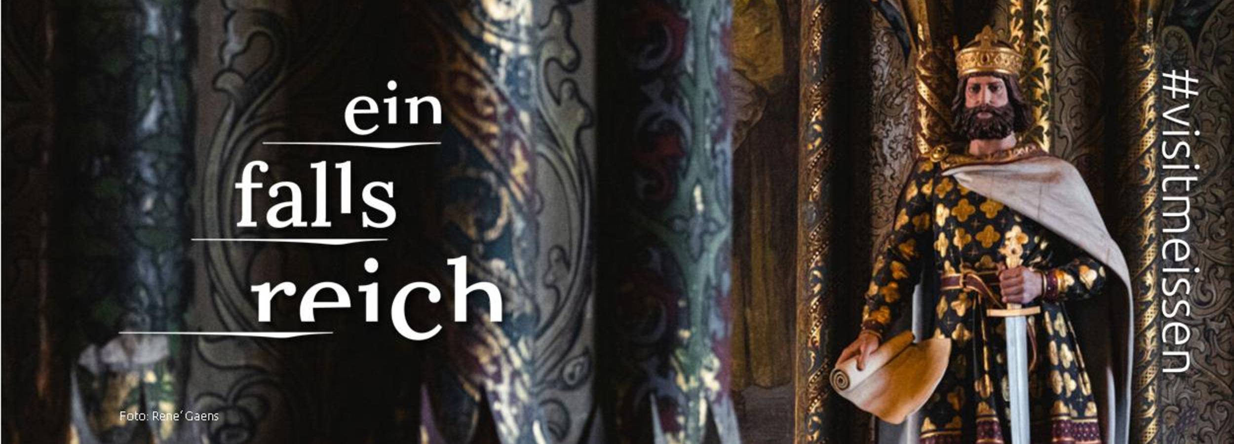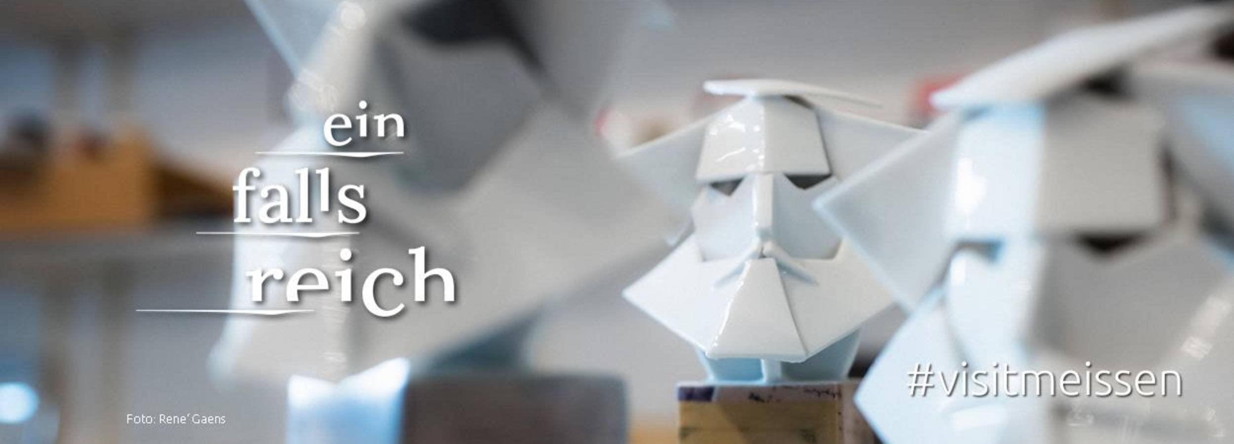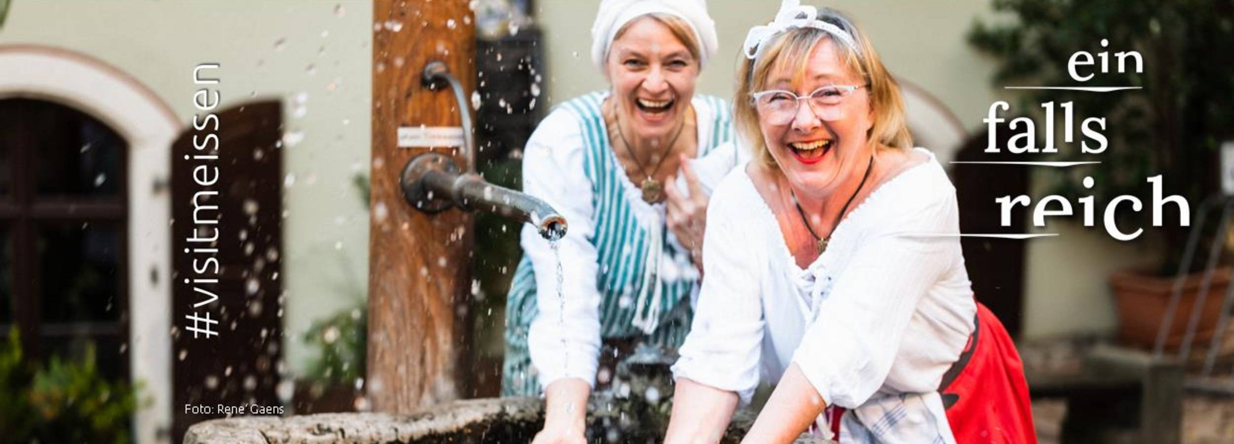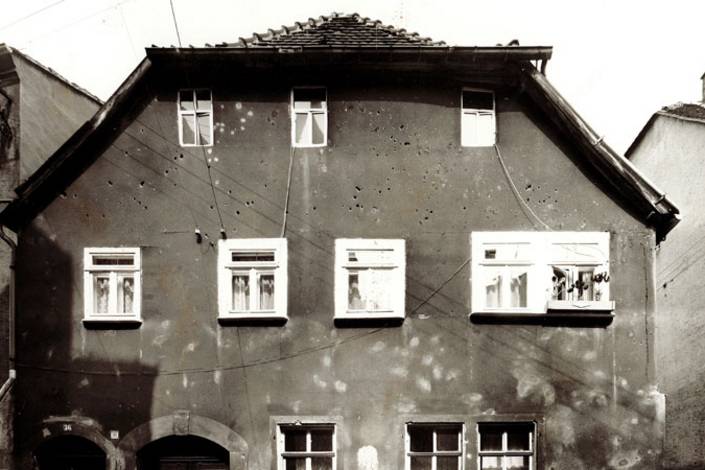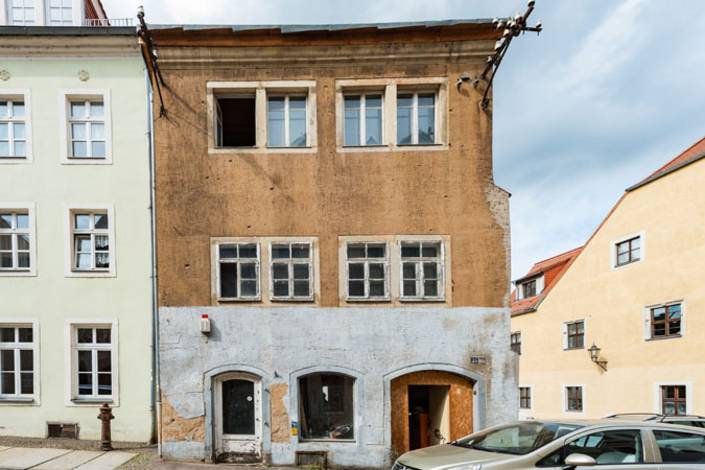The dilapidated craftsman's house remains as a pre-16th century exemplar in the heritage building inventory of Meissen's Old Town, despite structural losses in recent years. The building contains the oldest dated wooden beam ceiling in a secular building in the Meissen burgher town. The first floor ceiling was installed in 1435 (dendrochronologically dated), and the ceiling on the ground floor dates from 1464.
Görnische Gasse marks the western arterial road out of the burgher town. As is well known, the entire layout of Meissen's Old Town is an example of a town founded according to the East German colonisation scheme, the beginnings of which can be traced back to around 1200. As a rule, arterial roads led from the market in every cardinal direction. Meissen had to deviate from this scheme for the western route, here Görnische Gasse, as the direct western exit from the market is blocked by the Afra hill. Thus, the route south via Fleischergasse turns into Görnische Gasse and towards the west. The house itself marks a caesura in the city's topography. The neighbouring properties, Görnische Gasse 34 to 31, are set further back from the street, compared to Görnische Gasse 35. The extension of the plot, which resembled a village green, did not result from a correction of the alignment of the houses in the 19th century, although these houses were all rebuilt during that time. The widening of the alley can be traced back to a stage of the town's expansion in the mid-15th century, in the context of which the "Marstall" (royal stables) was also built in the area of Görnische Gasse 9.
Until some time in the 19th century, the craftsman's house at Görnische Gasse 35 was a gable-fronted, two-storey building with four windows per storey on the façade. As several construction stages are evident in the building, it is not possible to assign it to a specific style. It was one of the houses that survived the "Swedish fire" of 1637 without damage, nor had it been rebuilt since then, in accordance with the "Willkühr" (building regulations) of 1585. To this day, the "Ehgraben" (channel between two houses) between it and the neighbouring property, Görnische Gasse 34, remains open. This is the last original example of an open Ehgraben preserved in the Old Town of Meissen! (Some built-over Ehgraben are still in evidence.) The surface and household water was channelled to the road via these Ehgraben. Two houses always used an Ehgraben. The kitchens were generally located on the Ehgraben side. Görnische Gasse was connected to the town wastewater system in the early 20th century.
The oldest components of the house are, as already mentioned, the medieval beamed ceilings on the ground and first floors. The western wall facing Görnische Gasse 34 was built in the 16th century, as was the solid transverse kitchen wall on the ground floor, with Renaissance door embrasures. Several construction stages can be identified in the street-facing façade. The change from half-timbered to stone construction probably took place as early as the 16th century because, on the first floor, a Renaissance-era stone corbel was later walled in. The walling in of the stone corbel probably dates back to the historicist building phase in the second half of the 19th century. Its use as a butcher's shop, since at least 1842 by the Mussbach family, and until the 1950s by butcher Kurt Geisler, brought numerous structural changes. In 1870, the ground floor was remodelled and the main gate was widened so that small carriages could drive in. This phase can be identified by the segmental arches of the window and door openings on the ground floor. During this time, a second storey was added with an eave facing the street, and new access (a staircase) was incorporated. In 1886, the courtyard building was demolished and a new rear building was built as a slaughterhouse.
The building shows continuous use as a private home in the GDR era. A minimum of building maintenance was undertaken by the owner family Eckelt (owners from 1962). In 1981, a collection point for photographic work opened on the ground floor. From 1990 to 1993, Matthias Heigl ran the "Sat-TV-Eck" shop there. Mrs Eckelt lived alone in the house until 1999, after her husband's death in the mid-1980s and her children having moved out. The building's unique heritage value in Meissen's Old Town was largely unrecognised up to this point. Imminent decline set in during the subsequent vacancy. Interest in such (special) properties was limited. A buyer was not found until 2009. On 22 March 2008, the roof truss in the vacant building burnt down due to arson, and the overall damage was considerable. The urgently needed preservation measure of an emergency roof dragged on until 2009. There were further structural losses associated with this. After the third change of ownership in six years, the restoration – or rather salvaging – of the house has now begun. It is clearly the last chance for this heritage building. Respectfully wishing the building owners the boldness and mettle needed for its successful completion.
What can be learned from developments since 1999? Despite the "Historic Old Town" being designated an area for restoration, rapid building decay has been observed since 1999. Building vacancy always brings a high degree of endangerment. To mitigate this, practical apparatus would have to be created within the framework of urban development funding so that such buildings can also be used on a temporary basis. The "Wächterhaus" (guardian house) concept could be considered here. Furthermore, a reasonable level of communication with the owners must be established in order to secure the property in the short term following emergencies such as fire damage. Funding can also be used for this purpose. A permanent process of damage limitation would reduce the necessary funding within the framework of a modernisation agreement. This would not result in any additional financial expenditure and the sites worthy of preservation would be preserved to a greater extent.

