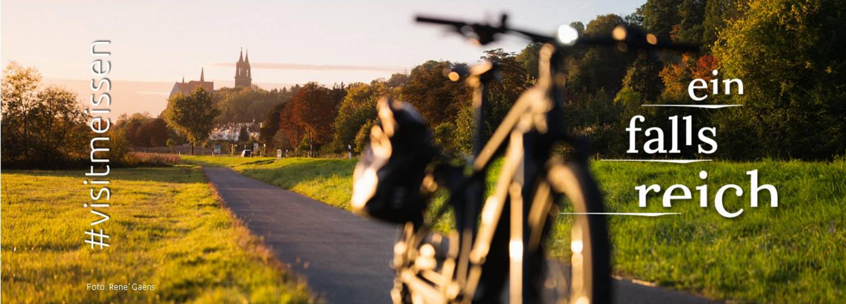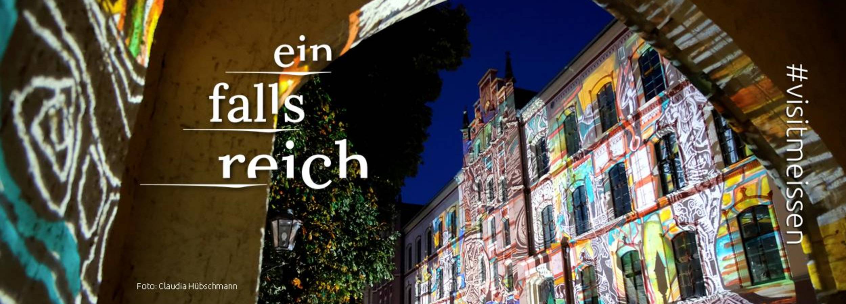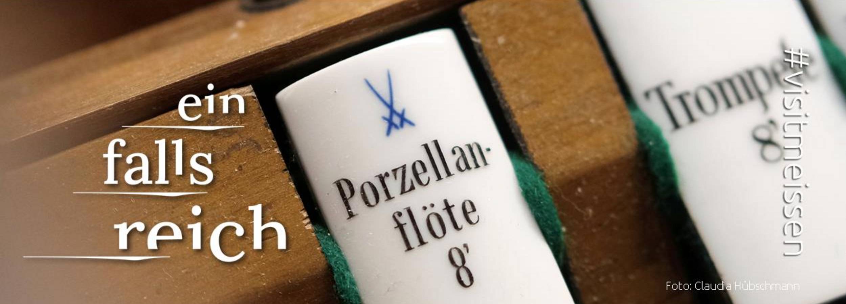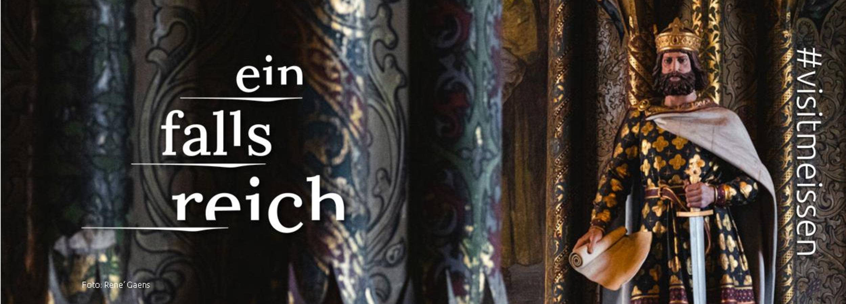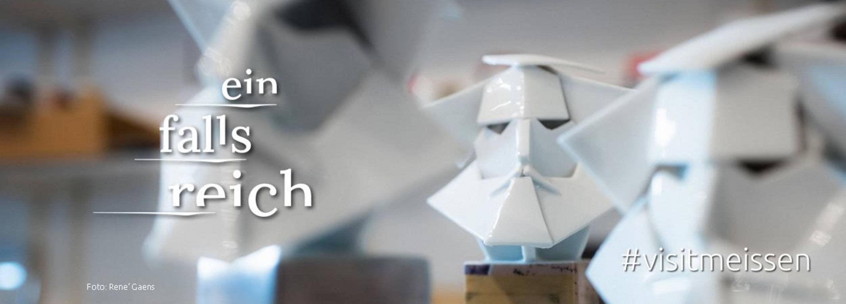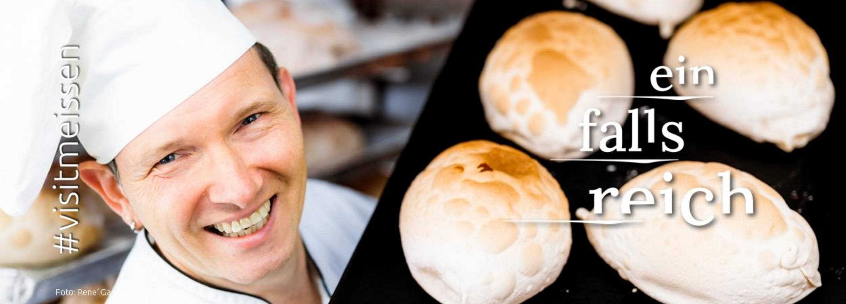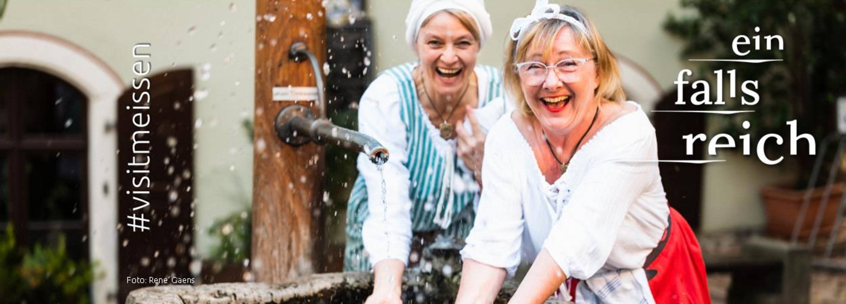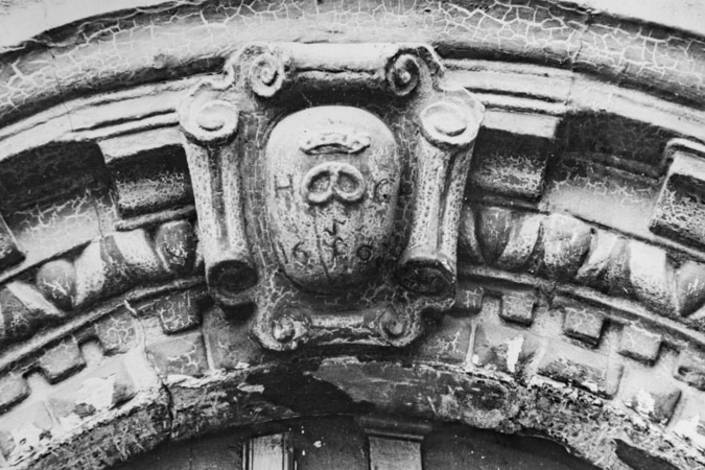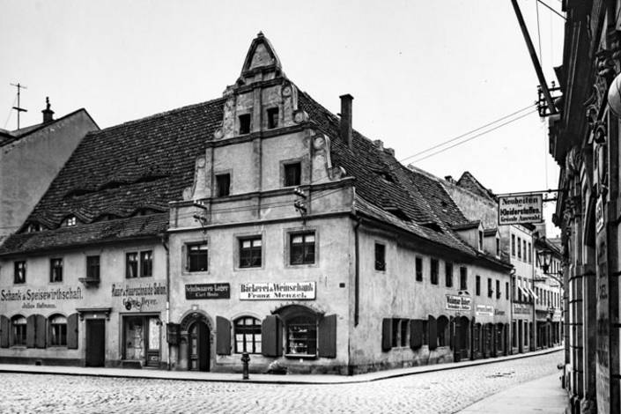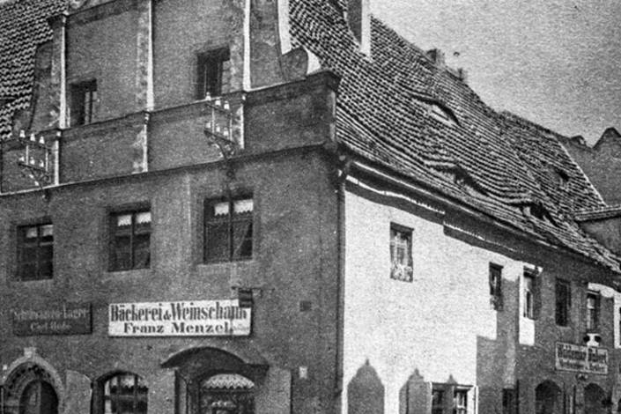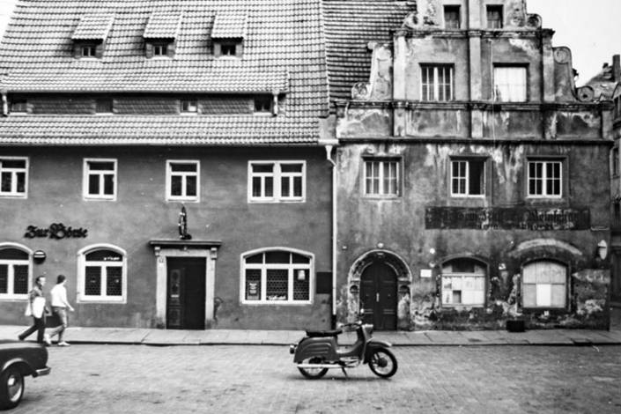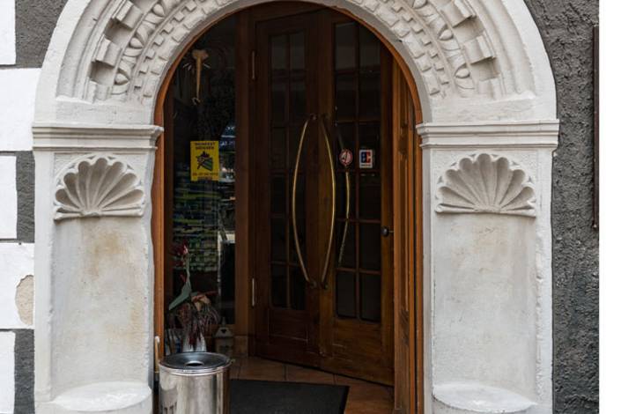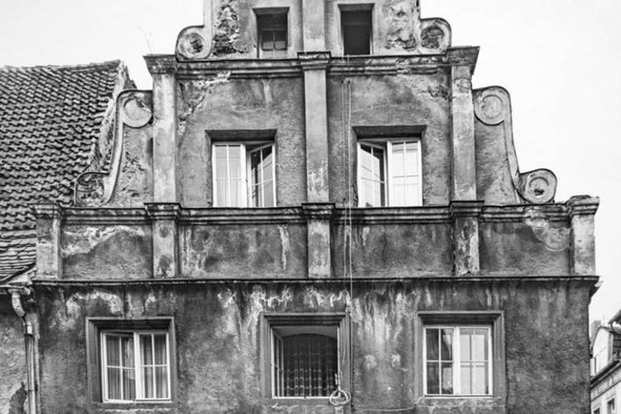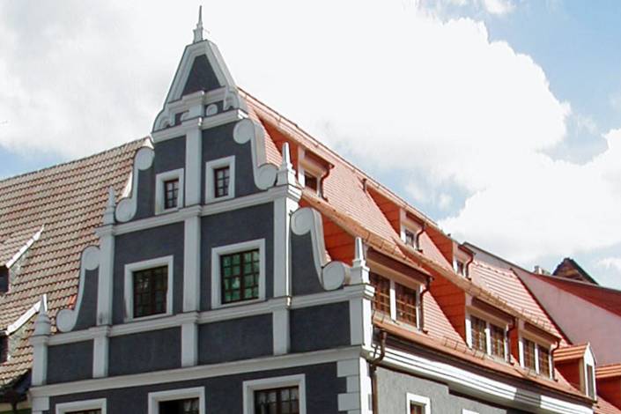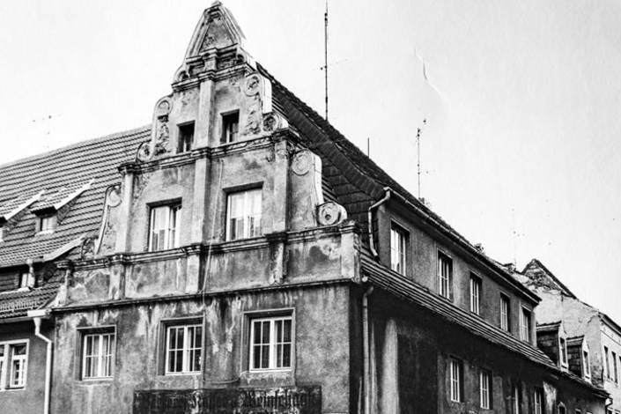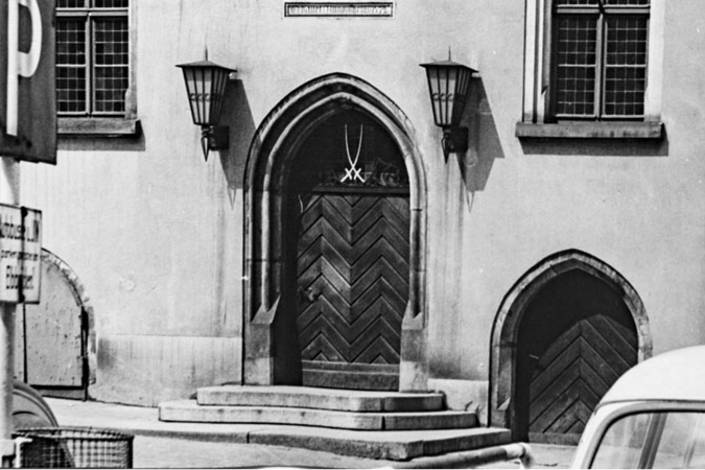Today, this corner house is a jewel of the Kleinmarkt, with its second storey below a high, two-storey volute gable, and a well-preserved seating niche portal. The high gable lends the otherwise rather modest two-storey house considerably more dominance, allowing it to hold its own alongside the taller buildings of the Kleinmarkt, some of which were built in the 19th century. The large, segmented, arched windows on the ground floor date from the 19th century, while those on the upper floors, with their squat format, could be from the 16th century – also suggested by the profiling of the embrasures. The masonry of the market frontage is unusually sturdy and could be the remnant of a previous building, as is the cellar, which extends only under the northern half of the house. The magnificent volute gable is preserved almost completely in its original form – except that its decorative obelisks were added as part of restoration work in 1997. The seating niche portal is similar to that at Görnische Gasse 40, but the cartouche bears a house emblem resembling a stonemason's mark, a pretzel with a crown, and the inscription "H. G. 1607".
The Renaissance-era building was probably built in 1607 as a baker's house, and served as a bakery for over 300 years. The bakehouse (on the ground floor) and storage rooms (flour chamber on the first floor) were located in the angled outbuilding. In the 19th century, the windows were altered. In 1913, the plastered brick gable was refurbished and, in 1924, a modern (for the times) steam oven was installed. However, in 1952, complete reconstruction was carried out – none of today's interior walls are original.
In 1991, a detailed examination of the empty building was carried out from a heritage conservation standpoint. Although the interior of the house was completely remodelled in 1952, it was possible to determine from built-over boards that there was once a plain, unpainted, Renaissance-era wooden beam ceiling in the house. Another discovery was made on the façade, although little of the original plaster had been preserved. The little that did remain revealed that the plastered surfaces of the façade once had a grey hue and the window fascias and other edging elements were coloured yellowish-white. Areas of colour were also separated by black lines. This historic colour scheme from around 1600 was chosen for the restoration of the façade.
In 1992, the house was scaffolded. During the subsequent renovation work, the interior was converted into a tavern and the exterior of the building was restored to its original Renaissance condition by the end of April 1997.

