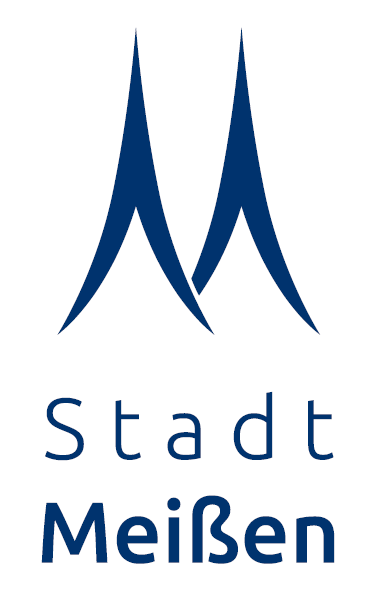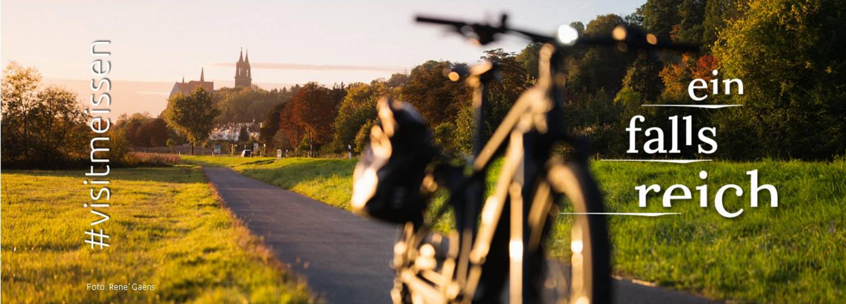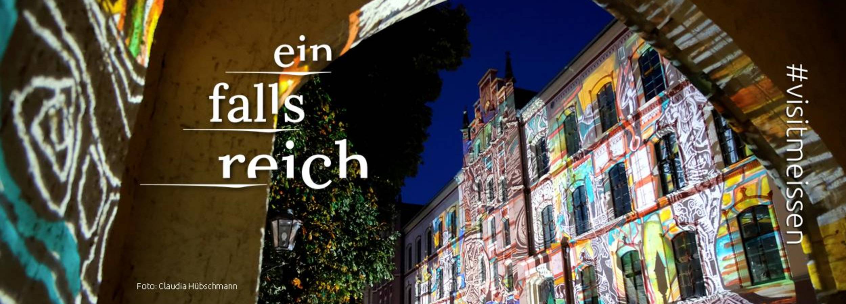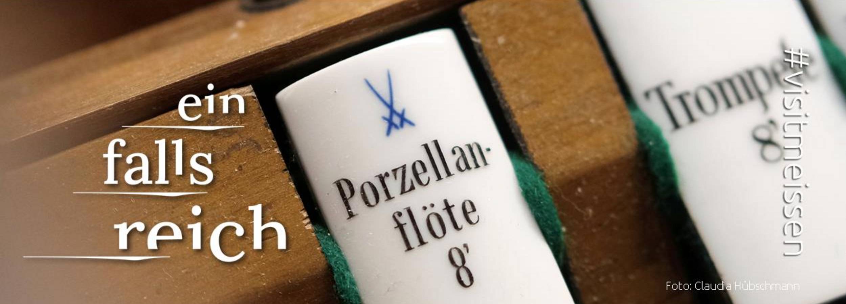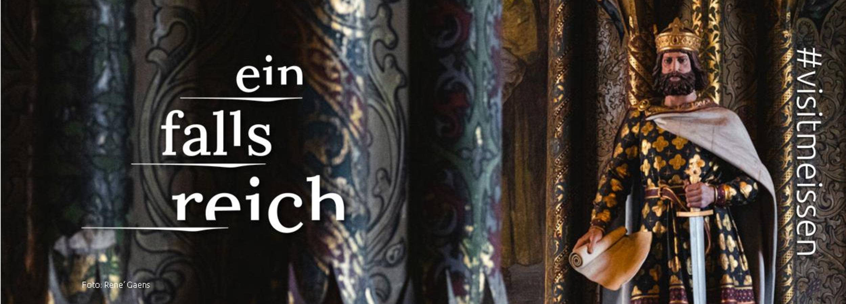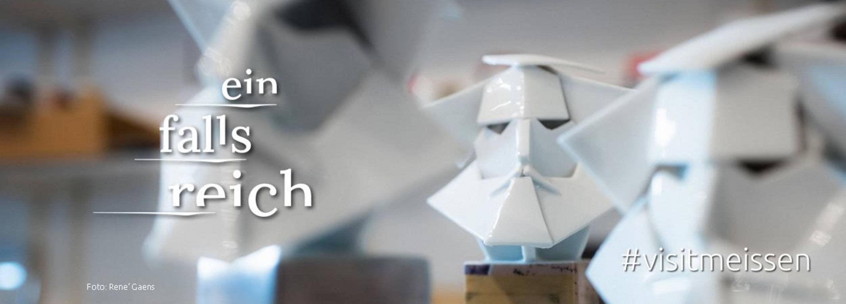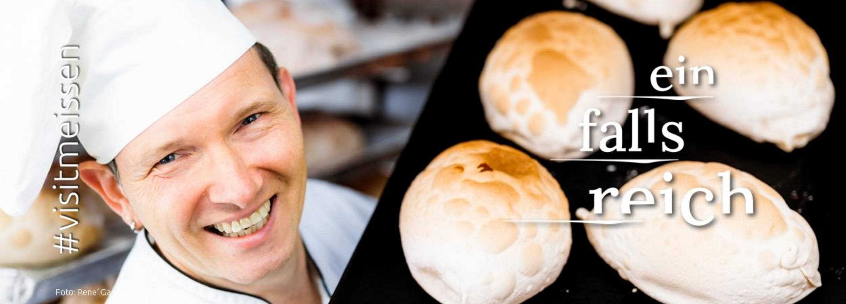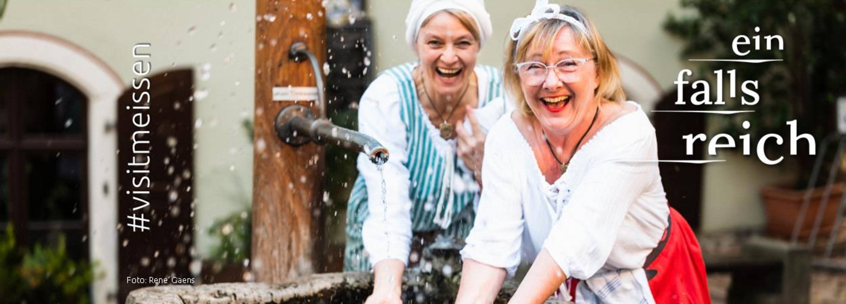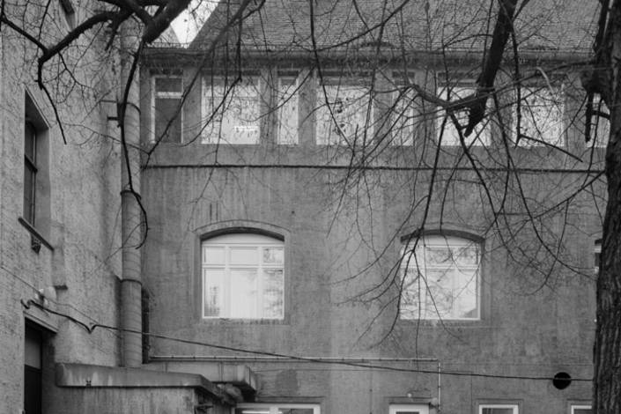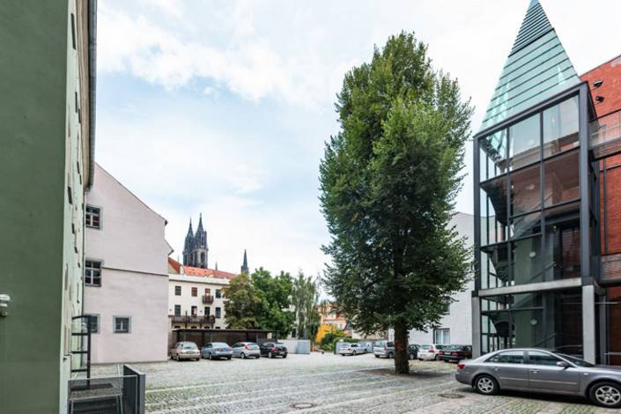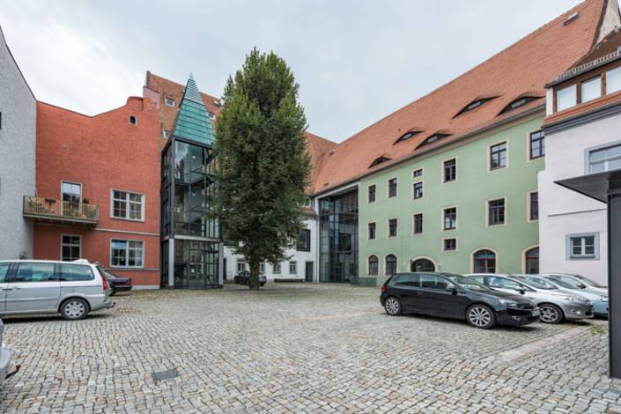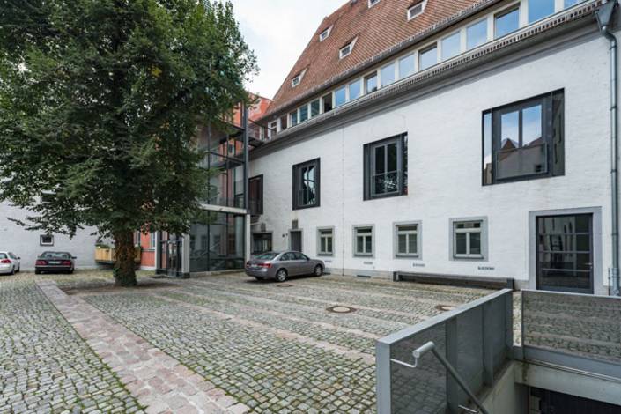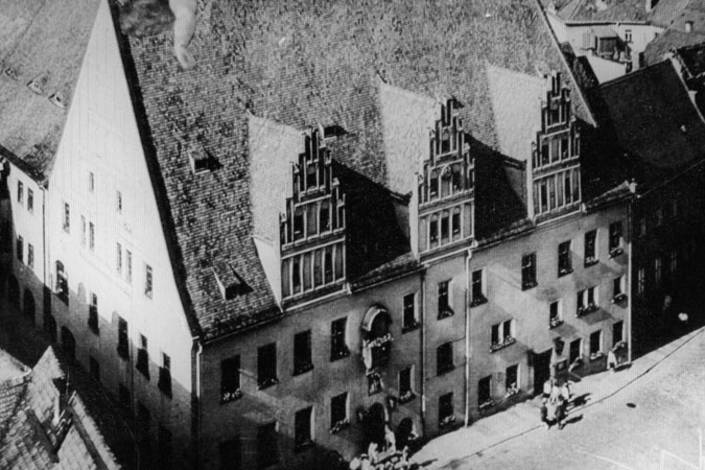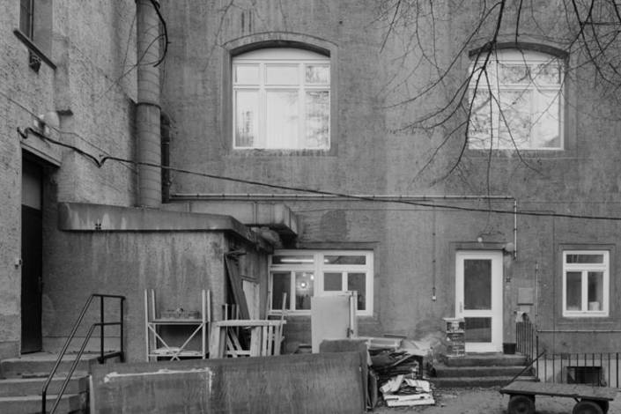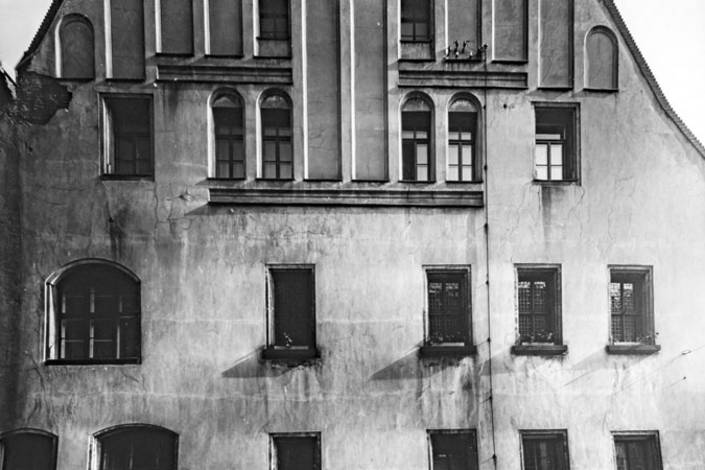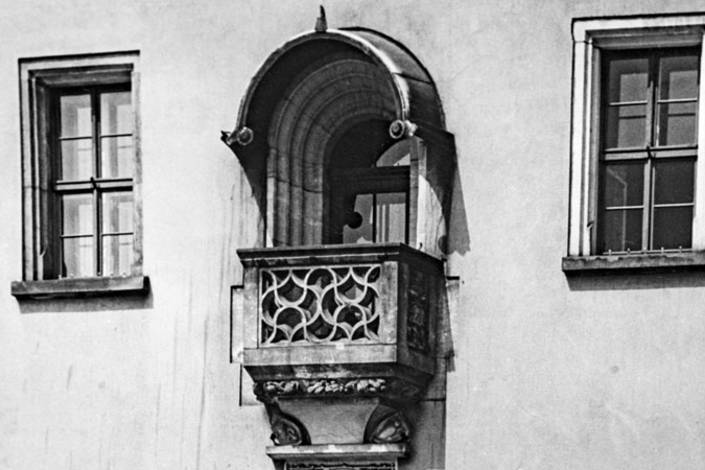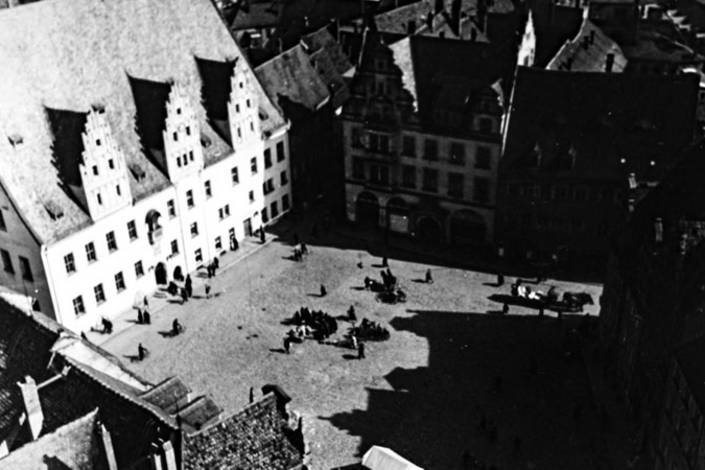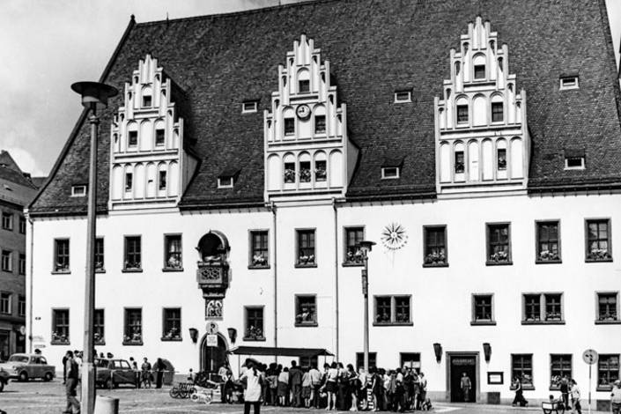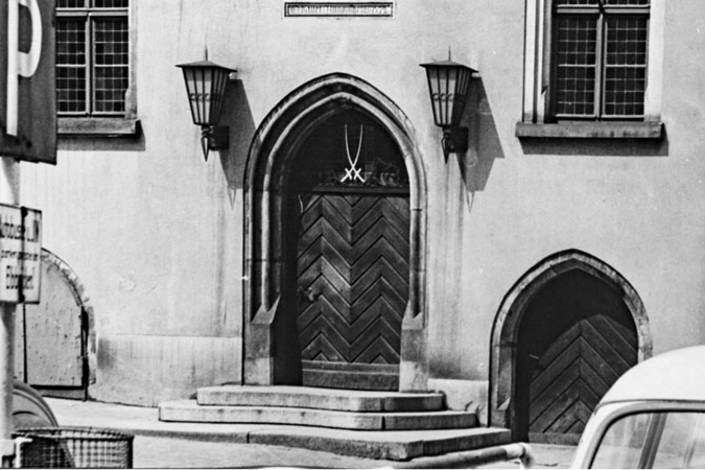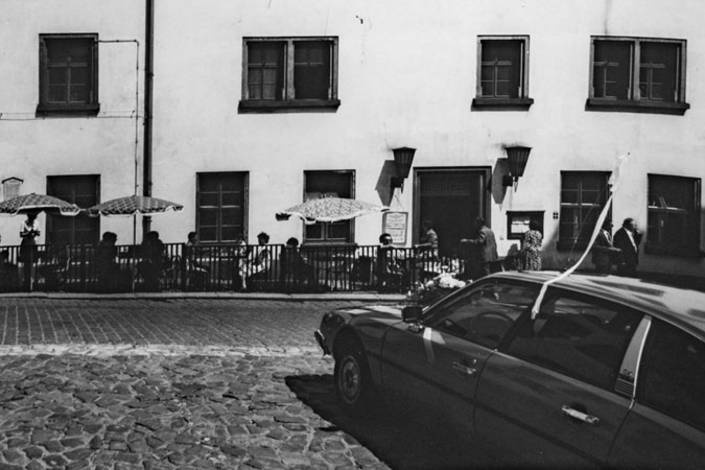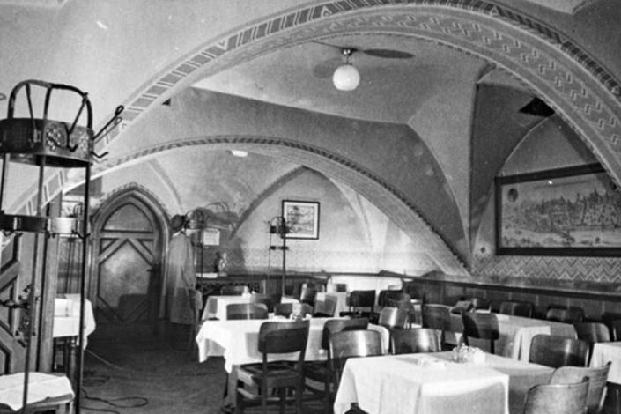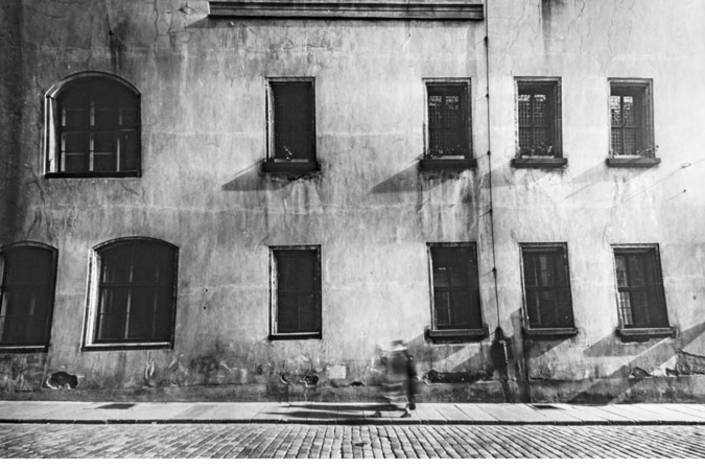The town hall is a large, rectangular building which takes up the entire north side of the market and which has a high, steep gable roof and three large dormers facing the market and with gables on the ends. The main portal has a pointed arch with a round bar and two grooves and was built around 1470. Above it is the city coat of arms sculpted in sandstone (1865 by C. P. Krondl). To the right of this is another portal (ca. 1470), which originally led to the "bread banks", and now leads to the town hall cellar.
The large council hall is located on the upper floor with a wooden beam ceiling resting on three stone columns (late 15th century). The council chamber is also on the upper floor, on the corner of Burgstrasse, with a profiled plank ceiling resting on two massive wooden beams. A rectangular Gothic door with round bars is located on the east wall of the council chamber. Next to it is a wall cupboard from around 1480. A diamond vault and two further wall cupboards (from around 1560) are preserved in the neighbouring "Steinernes Kämmerlein" (archive).
The Gothic town hall was built between 1471 and 1478, under the direction of the town's master builder Nickel Steinbach, who was also a councillor and mayor several times between 1467 and 1490. The first reconstruction took place around 1726 and, in 1748, the market façade was decorated with representative baroque illusionistic painting (removed again during the Gothic style reconstruction after 1872). In 1912, the façade was renovated with the aim of restoring it to its original form, and this effort was expanded to include the buildings at Burgstrasse 32 and 33.
In 1990, the town hall was in a rather run-down state, having been last renovated in 1938. A makeshift canteen was housed in the roof, while the large council hall was divided into many small offices, much of it being only provisional. When ceilings and walls were opened up after a kitchen fire, the poor condition of the building became obvious and the decision was made to carry out a thorough renovation.
This began in 1995 based on plans by the architects Baarss and Löschner from Radebeul. The primary goal was to restore the historic room structure with the large council meeting hall and the late Gothic building envelope.
For the roofing, about 50,000 Rautenspitz roof tiles were made and laid. Inside, a new stairwell with a lift was built, a stair tower was built at the rear as a second escape route for the large hall, and, in the west wing on Burgstrasse, the new citizens' office was built on the ground floor.
After the great Elbe flood in 2002, work on the town hall was temporarily suspended – there were more important things to be done.
In 2005, further construction on the town hall began with a large fund-raising campaign. Thanks to civic engagement, the large council hall and the new stairwell in the foyer were completed with the help of donations, bringing the overall renovation of the building to a close. In April 2010, the town hall was ceremonially reopened with a week of festivities and the citizens took possession of it.
