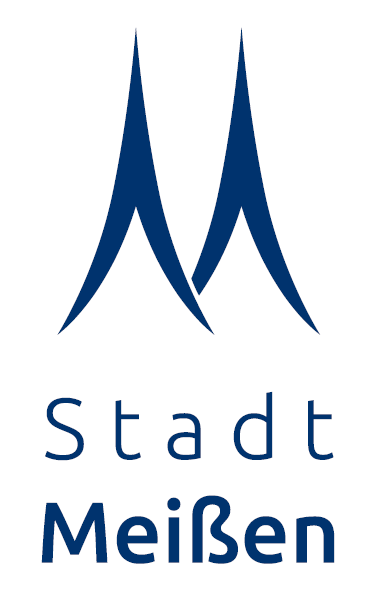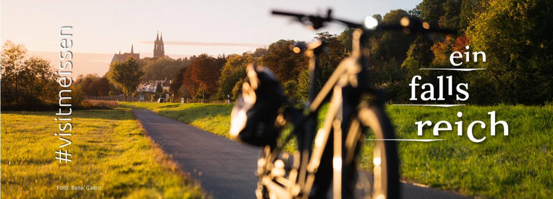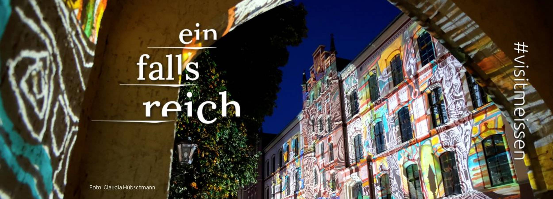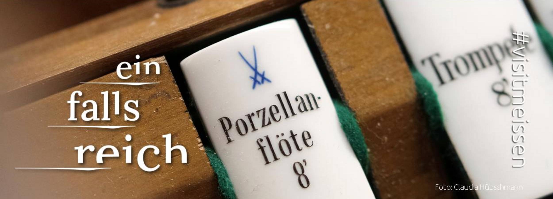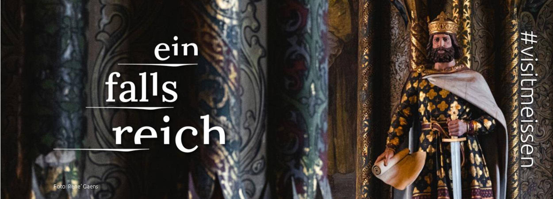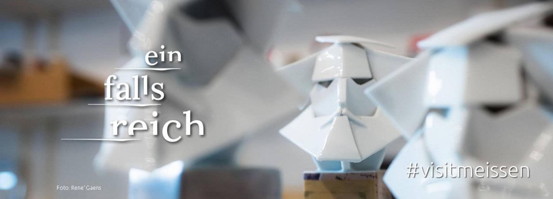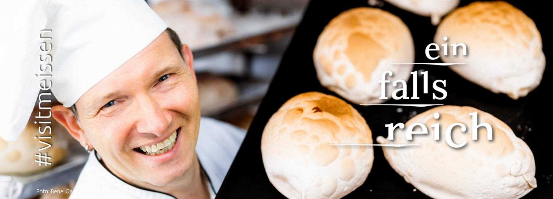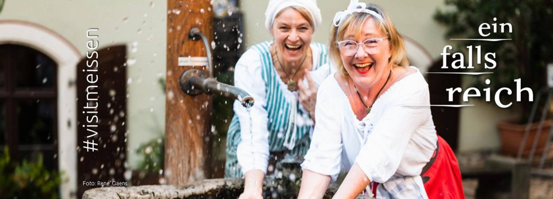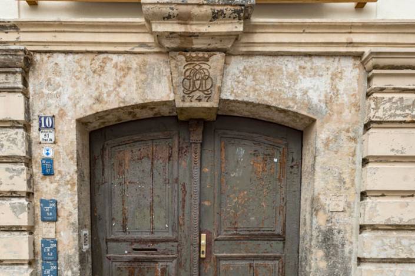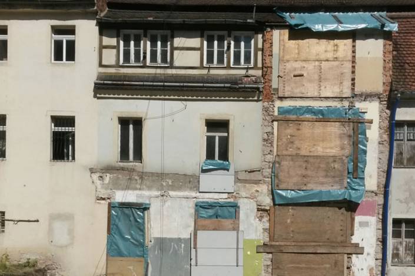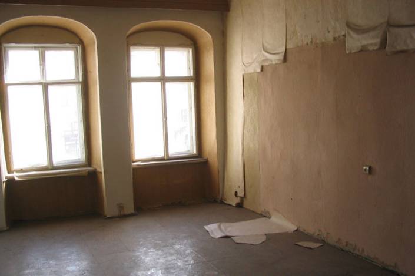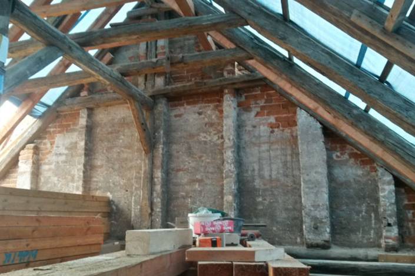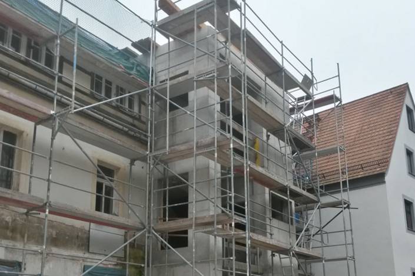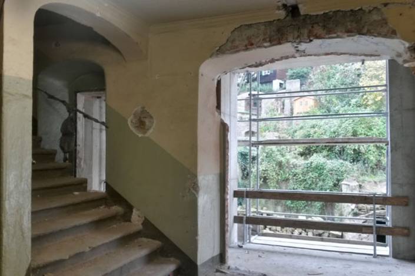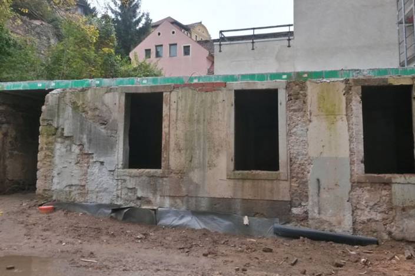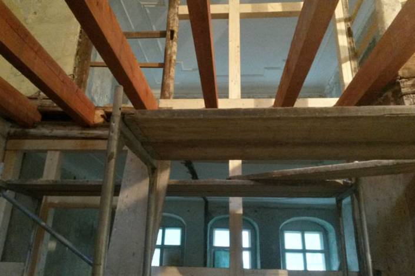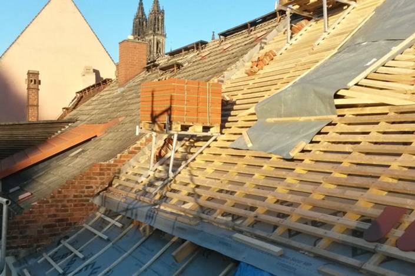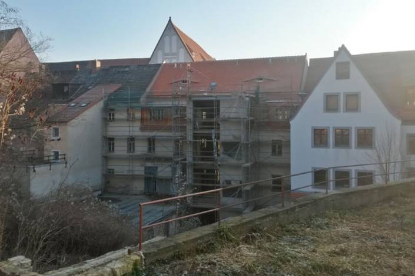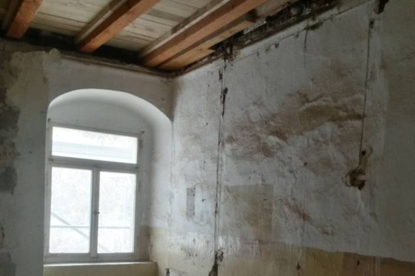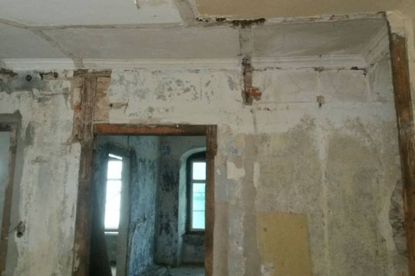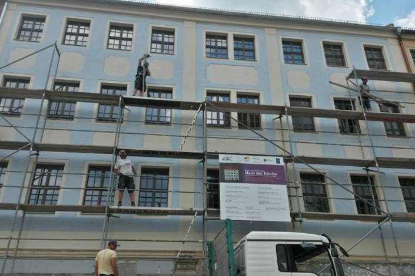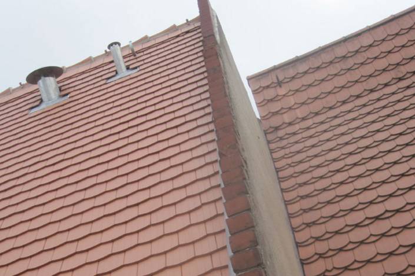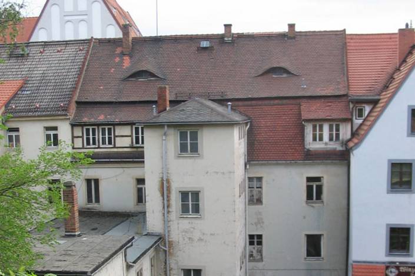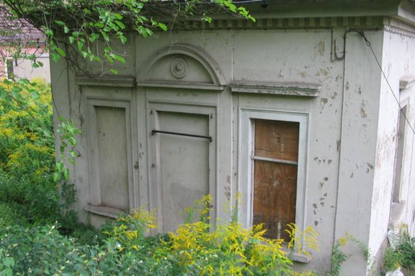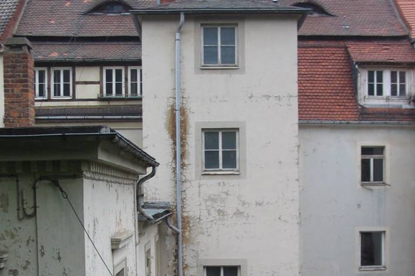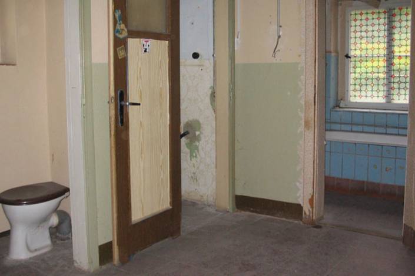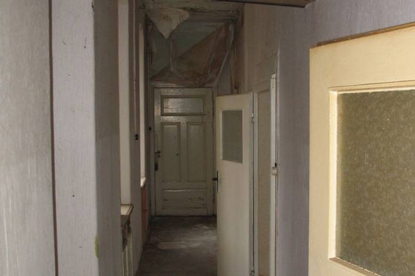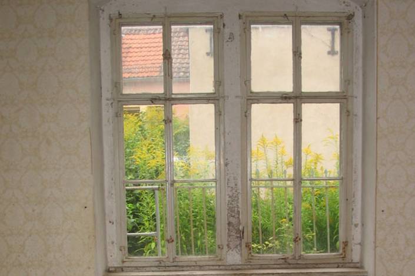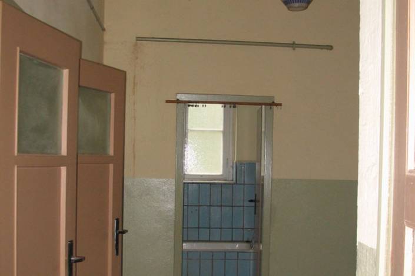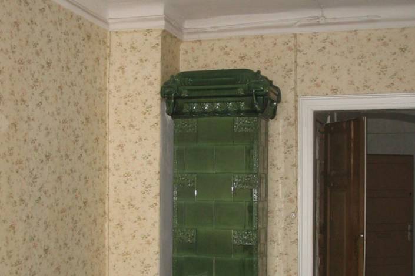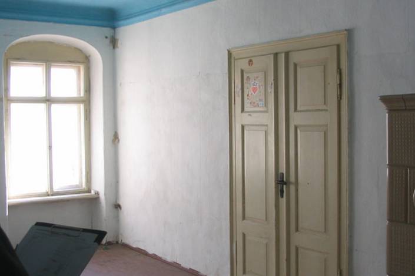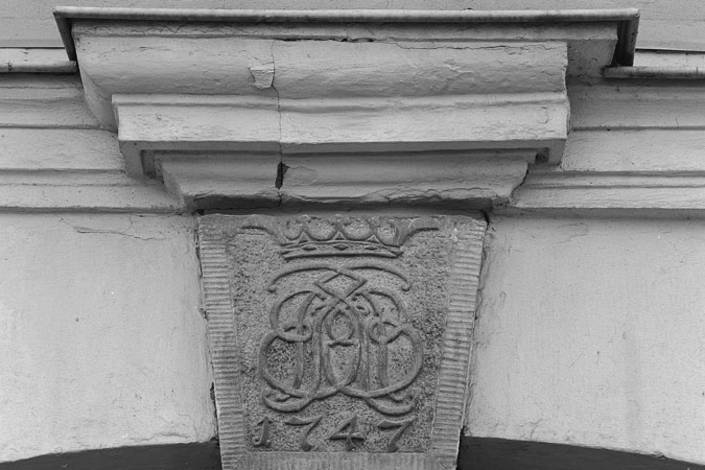Predecessor building:
The earliest buildings on the wide plot can be assumed to have been built around the time the town was founded in the 13th century, when the market square was established. Illustrations from the 16th century [Hiob Magdeburg] show two gable-fronted buildings, but none of their components are visibly preserved.
The new building was constructed in 1747, associated with Johann Gottlob Böhme, as indicated by the initials on the façade. Böhme had acquired three parcels of land for this large-scale construction in 1745. A representative Baroque building in Meissen's Old Town. Typical baroque façade elements include the strict, symmetrical arrangement of windows, cornices, pilasters, the illusionistic mirrors on the plaster surfaces, the broad gateway with finely decorated keystone and the above-mentioned initials.
Inside the house, the stately, bourgeois Baroque architectural style is continued in the stairwell, stuccoed ceilings and roof construction. Some wooden Baroque elements such as windows and doors were also preserved right through to the 1990s. The vaulted passageway and the large smoke kitchen in the north-western area of the ground floor are notable features of the Baroque layout.
Other historical features:
The oldest historical depictions of the town (Hiob Magdeburg 1558 and a townscape from 1601) show the western side of the market already built up with adjoining gable-fronted houses (Markt 10 cannot be precisely assigned).
The Thirty Years' War caused great destruction in Meissen, especially following the Swedish invasion of June 1637, and left this building, belonging to Johann Otto, in a burnt-out state. The large estate had been bought for a hefty 2500 guilder. In 1637, however, "...the scene of the fire could scarcely be estimated at 300 guilder."
The property was one of the privileged ones with its own water supply – as we can see from an 18th-century plan in the city archives.
The "Amtsröhrfahrt" (municipal piped water system) passed by here. It brought fresh spring water from the Meisa valley (north of the Old Town) via Hohlweg and Burgstrasse to the market square and also fed two public fountains uptown. The Amtsröhrfahrt – an important element of our town culture – was restored in the 1990s and once again supplies several fountains in the town with fresh spring water.
Development up to reunification:
The residential and commercial building was renovated in the 1970s, creating modern living conditions with toilets and bathrooms, which could not be taken for granted in Meissen. This modernisation project also extended to the buildings at Markt 8 and 9, providing sought-after apartments and up-market shops (this building housed a shop for the Meissen vintners' cooperative, and the shop of the Meissen porcelain manufactory was in Markt 9). At Markt 10, a historicist conversion of the shop façade was reversed and a particularly beautiful wrought-iron cantilever with golden grapes was fitted, which can now be admired in its original form on the façade of Weinhaus Schuh at Markt 5. The property, owned by the municipal housing administration, was occupied until the 1990s.
Development after reunification:
After several years of vacancy, the house passed into church ownership. It is now being developed as a community centre as part of the urban redevelopment. The 1970s extension, which took up part of the courtyard space, was demolished. Instead of a classical wing, a modern hall is now being built.
Restoration studies were also able to identify and document a treasure trove of Baroque paintings in this house. – Some will certainly be preserved, possibly to enrich the rooms after the building has been completed.
