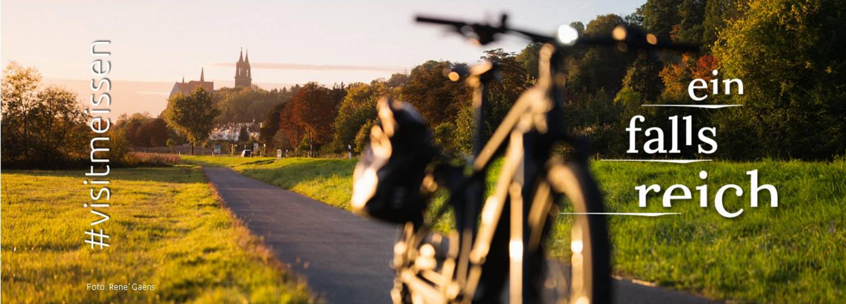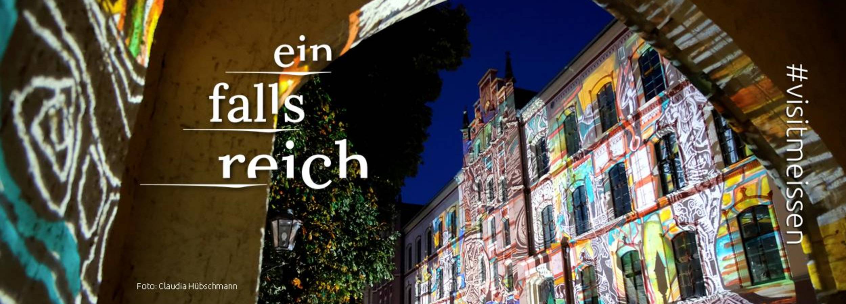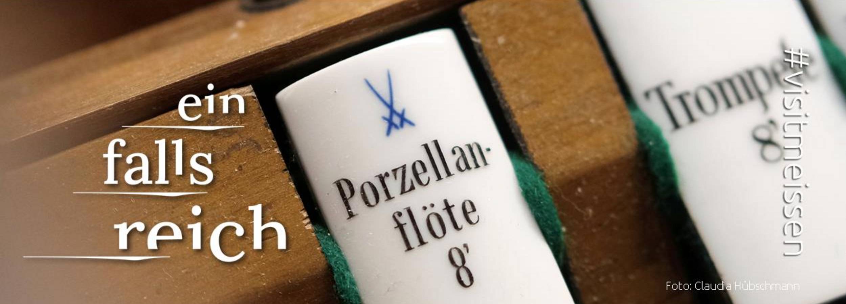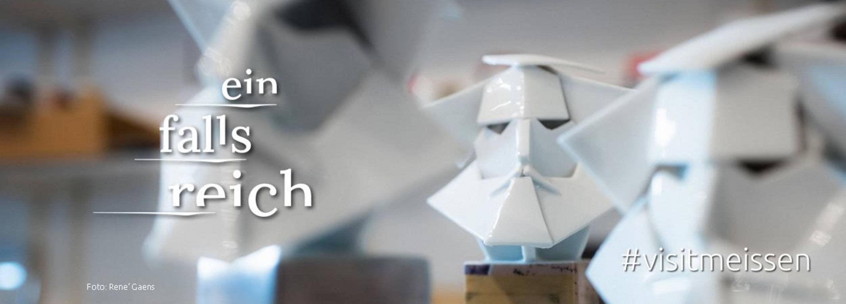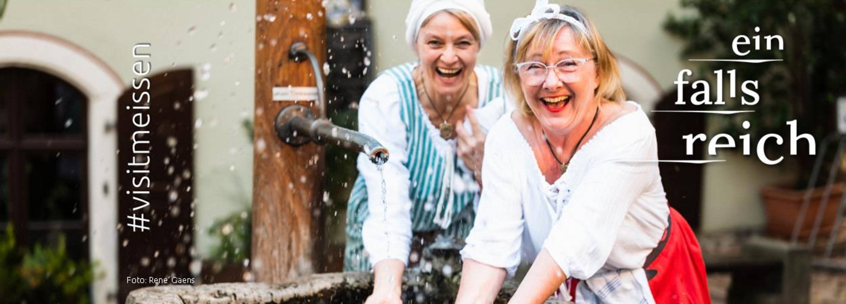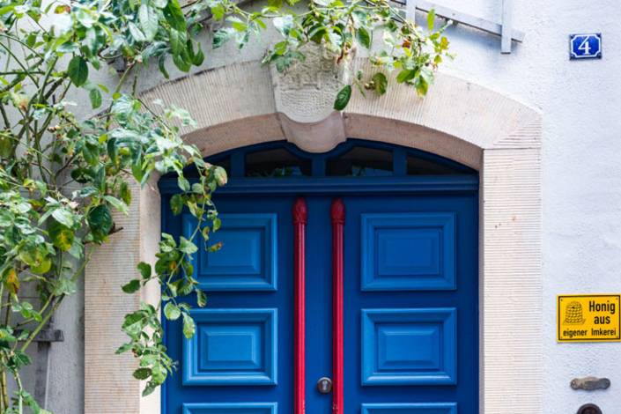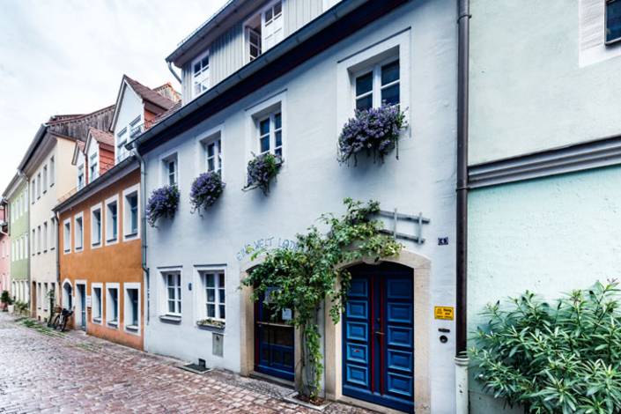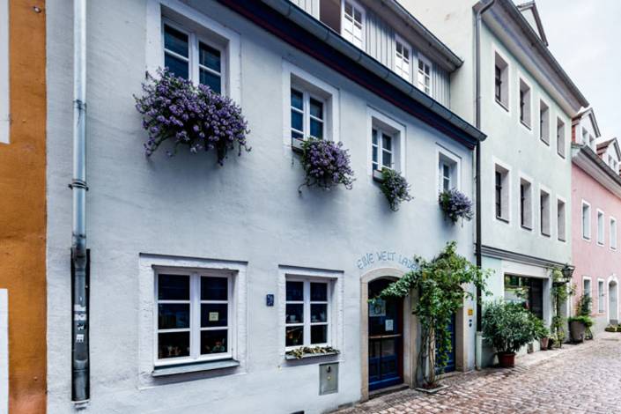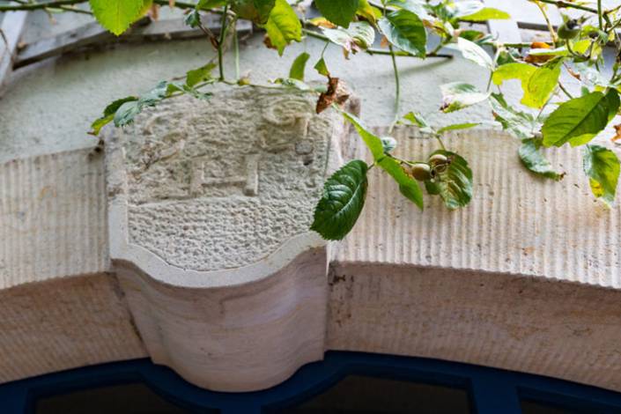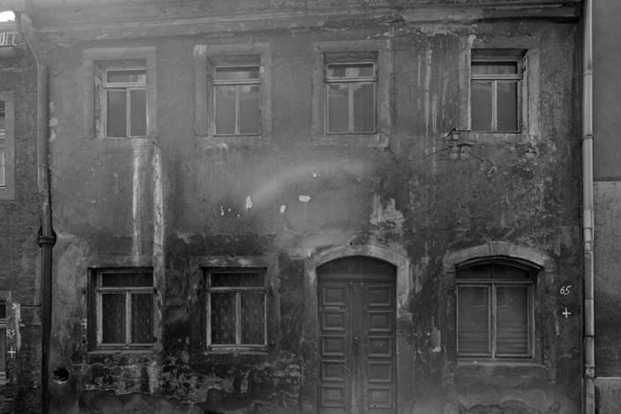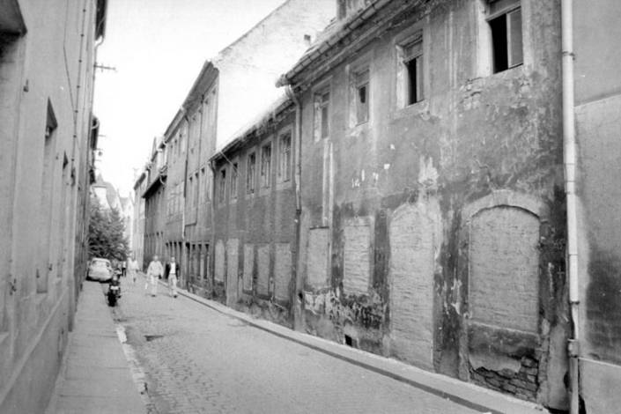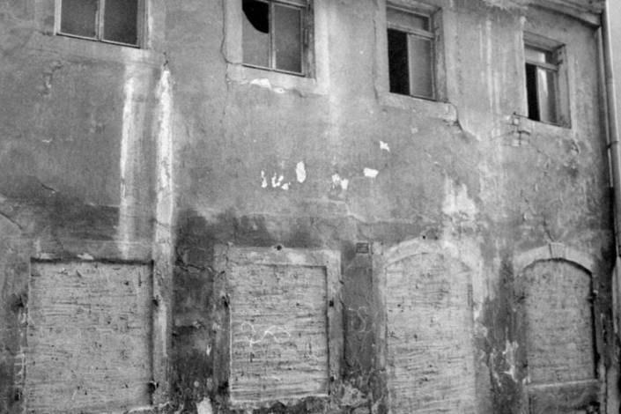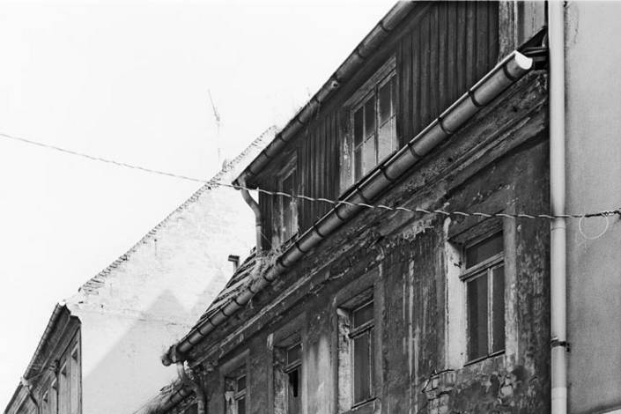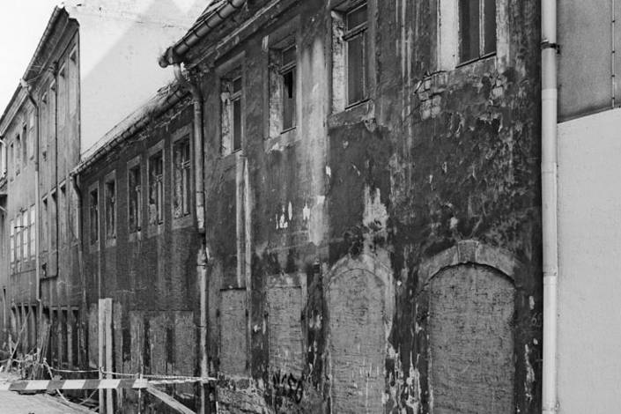Small, two-storey building with converted attic, with a plain exterior generally. The appearance of the house, like that of the neighbouring building at Rosengasse 3, is probably typical of Rosengasse in the 17th century. The ground floor consists of solid masonry, the upper floor of half-timbering. However, this was later replaced by masonry on the street side. The roof has an elongated dormer on the street side, which allows for a roof extension, and a large standing dormer on the courtyard side.
The house was probably built at the beginning of the 17th century, perhaps shortly before the Thirty Years' War. Records show that the house had an owner after the war, around 1650, and was inhabited, so it was by no means destroyed. However, there would have been numerous conversions and renovations after that. The half-timbered partition walls in the house with crossbar doors and fittings, for example, bear witness to fixtures from the 19th century. The half-timbering of the courtyard façade also contains sawn timber, i.e., timber from the 19th century (presumably repairs) and not axed timber, as was customary in the 17th century.
In 1886, the ground floor was rebuilt. The hallway was moved to the middle of the house and thus into the former workshop. To the right of the hallway a "Schuhwarenlädchen" (little shoe shop) was set up, and a residence with a parlour, bed chamber and kitchen was located in the rest of the workshop to the left of the hallway. In the courtyard, the wooden side wing was enlarged and a shoemaker's workshop was set up there. In 1929, the attic was converted into a flat, and a large upright dormer added on the courtyard side.
The house must have remained in this condition until the 1970s. However, without maintenance work, the building's condition continued to worsen. By 1980, it was vacant and the windows bricked up. The house was in ruins.
Inspired by designs for the "Quartier Rosengasse" by architecture students from Dresden Technical University in the spring of 1989, a young family from Meissen became interested in the property with a view to making a home here. The ruined house was on the Meissen building authority's demolition list. However, building surveys showed that it could certainly be preserved and renovated. The young family decided to renovate and wanted to purchase the house, but this took until 1993.
Comprehensive renovations to the house began following a special monument preservation survey. The wooden courtyard wing had already been demolished or had collapsed during the GDR era, and its remains were removed. Inside the building, the old roof truss was repaired and the historic room layout was restored. Living quarters were created on the upper floor, and a shop beside the hallway on the ground floor. Some of the work, in particular, the gutting and demolition work and the paintwork, was carried out by the young owners themselves.
The house was finished in February 1995 and has been occupied by the owners ever since. The ground floor has housed a "One World Shop" for 20 years.

